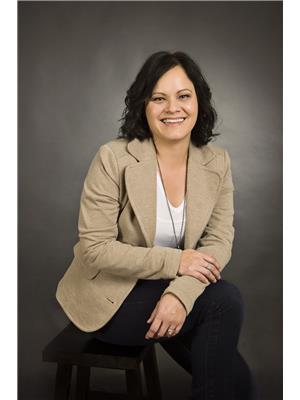1452 Benjamin Crescent N, Regina
- Bedrooms: 4
- Bathrooms: 3
- Living area: 1226 square feet
- Type: Residential
- Added: 1 day ago
- Updated: 1 days ago
- Last Checked: 1 hours ago
Charming Bungalow in a Prime Neighborhood! Discover this beautiful and well maintained bungalow offering great curb appeal and located in a great neighbourhood and street. Step inside to find an inviting living room with a large bay window allowing plenty of natural lighting and buildout for future fireplace. The kitchen features an abundance of cabinetry and flows seamlessly into the open dining area, perfect for family gatherings. The main floor also includes 3 bedrooms, 2 bathrooms including a private 3-piece ensuite in the primary bedroom, and a laundry/ mud room space. Stunning Hardwood and tile floors stretch across the main level, adding warmth and elegance to every room. The fully developed basement offers an expansive recreational area complete with a wet bar with mini fridge, ideal for hosting friends or cozy movie nights. Additionally, you’ll find a 4th bedroom, a den that could serve as a home office, an extra 3-piece bath for added convenience and plenty of storage. The double attached garage is insulated and fully boarded, making it ideal for our cold winter months. The exterior is just as impressive, with a beautifully landscaped, fully fenced backyard oasis. Enjoy outdoor relaxation on the patio, surrounded by mature trees, shrubs, and a lush grass area. There is also a shed for additional outdoor storage. Most window glass and shingles have been recently replaced, ensuring peace of mind for years to come. Located in a fantastic neighborhood, this home combines charm, functionality, and location into one perfect package. Don’t miss out on this gem! (id:1945)
powered by

Property Details
- Cooling: Central air conditioning, Air exchanger
- Heating: Forced air, Natural gas
- Year Built: 1994
- Structure Type: House
- Architectural Style: Bungalow
- Type: Bungalow
- Curb Appeal: Great
- Neighborhood: Prime
- Street: Great
Interior Features
- Basement: Development: Fully developed, Recreational Area: Expansive, Wet Bar: With mini fridge
- Appliances: Washer, Refrigerator, Satellite Dish, Dishwasher, Stove, Dryer, Microwave, Freezer, Garburator, Humidifier, Storage Shed, Window Coverings, Garage door opener remote(s)
- Living Area: 1226
- Bedrooms Total: 4
- Fireplaces Total: 2
- Fireplace Features: Gas, Rough In, Conventional, Unknown
- Living Room: Bay Window: Large, Natural Lighting: Plentiful, Fireplace: Buildout for future
- Kitchen: Cabinetry: Abundance, Flow: Seamless into dining area
- Dining Area: Open, perfect for family gatherings
- Bedrooms: Total Bedrooms: 4, Main Floor Bedrooms: 3, Primary Bedroom Ensuite: Private 3-piece
- Bathrooms: Total Bathrooms: 3, Additional Bathroom: Extra 3-piece in basement
- Laundry Mud Room: Included on main floor
- Flooring: Main Level: Hardwood and tile
- Den: Could serve as home office
- Storage: Plenty
Exterior & Lot Features
- Lot Features: Treed, Rectangular, Double width or more driveway
- Lot Size Units: square feet
- Parking Features: Attached Garage, Parking Space(s)
- Lot Size Dimensions: 5268.00
- Garage: Type: Double attached, Insulation: Insulated and fully boarded
- Backyard: Landscaping: Beautifully landscaped, Fencing: Fully fenced, Oasis: Backyard oasis, Patio: Yes, Mature Trees: Yes, Shrubs: Yes, Grass Area: Lush, Shed: For additional outdoor storage
- Recent Updates: Window Glass: Most recently replaced, Shingles: Recently replaced
Location & Community
- Common Interest: Freehold
- Neighborhood: Fantastic
- Community Appeal: Charm and functionality
Tax & Legal Information
- Tax Year: 2024
- Tax Annual Amount: 4615
Additional Features
- Peace Of Mind: Recent updates ensure this
- Overall Package: Charming, functional, and well-located
Room Dimensions

This listing content provided by REALTOR.ca has
been licensed by REALTOR®
members of The Canadian Real Estate Association
members of The Canadian Real Estate Association

















