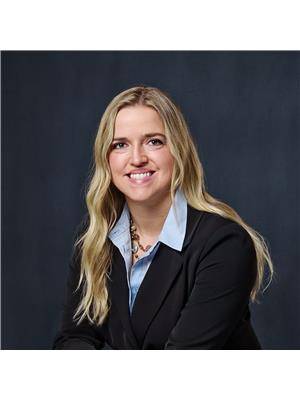5633 Cederholm Avenue, Regina
- Bedrooms: 2
- Bathrooms: 3
- Living area: 1358 square feet
- Type: Residential
- Added: 34 days ago
- Updated: 11 days ago
- Last Checked: 12 hours ago
Welcome to 5633 Cederholm Avenue in Harbour Landing. This 1358 sqft spacious town home (No Condo Fees) has been lovingly cared for by its owners and could be the next place for you. Upon entering the home you are greeted by an ample size foyer, followed by a fantastic open concept layout, seamlessly tying together the living, dining and kitchen spaces. Each area is a great size allowing plenty of space for all your furniture and can easily accommodate plenty of guests. The kitchen is sure to impress with all stainless steel appliances, beautiful dark cabinets, and trendy light fixtures above the eat up island. Just off the kitchen you will find a mud room complete with bench and hooks. The 2 pc bath is functionally located a few steps down away from the main entertaining area. Up stairs you will find two primary suites both with walk in closets and 4 pc bathrooms. For added functionality the laundry room is located on the second floor. The basement is an open canvas ready for your creative touch. The front yard has a cute front porch and artificial turf. The back yard features a composite deck, artificial turf, natural gas BBQ hook up and single detached garage. Book your personal tour and see all this home has to offer. (id:1945)
powered by

Property DetailsKey information about 5633 Cederholm Avenue
- Cooling: Central air conditioning
- Heating: Forced air, Natural gas
- Stories: 2
- Year Built: 2014
- Structure Type: House
- Architectural Style: 2 Level
Interior FeaturesDiscover the interior design and amenities
- Basement: Unfinished, Full
- Appliances: Washer, Refrigerator, Dishwasher, Stove, Dryer, Microwave, Central Vacuum - Roughed In, Window Coverings, Garage door opener remote(s)
- Living Area: 1358
- Bedrooms Total: 2
Exterior & Lot FeaturesLearn about the exterior and lot specifics of 5633 Cederholm Avenue
- Lot Features: Sump Pump
- Lot Size Units: square feet
- Parking Features: Detached Garage, Parking Space(s)
- Lot Size Dimensions: 2083.00
Location & CommunityUnderstand the neighborhood and community
- Common Interest: Freehold
Tax & Legal InformationGet tax and legal details applicable to 5633 Cederholm Avenue
- Tax Year: 2024
- Tax Annual Amount: 3800
Room Dimensions

This listing content provided by REALTOR.ca
has
been licensed by REALTOR®
members of The Canadian Real Estate Association
members of The Canadian Real Estate Association
Nearby Listings Stat
Active listings
23
Min Price
$259,800
Max Price
$895,000
Avg Price
$489,622
Days on Market
48 days
Sold listings
18
Min Sold Price
$250,000
Max Sold Price
$769,000
Avg Sold Price
$500,128
Days until Sold
61 days
Nearby Places
Additional Information about 5633 Cederholm Avenue





































