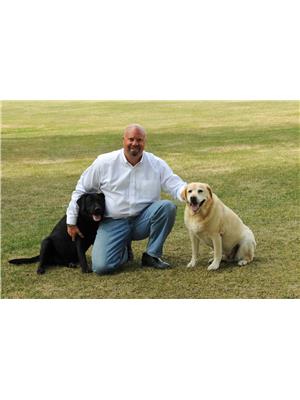31 A Wolf Crescent, Invermere
- Bedrooms: 4
- Bathrooms: 3
- Living area: 2005 square feet
- Type: Duplex
- Added: 48 days ago
- Updated: 48 days ago
- Last Checked: 8 hours ago
GREAT PRICE! GREAT VALUE! Gorgeous updated half duplex with huge private side yard! Featuring two separate living spaces, the upper space is two bedrooms plus two baths, with large deck and great Rocky Mountain views. The bright and cheerful lower level has lots of natural light, and features two bedrooms and a huge custom bathroom with soaker tub and shower, 10' ceilings, and updated kitchen. The layout gives lots of options, whether someone wants a revenue suite and their own space, or in the case of multi generational family the ability to live together but room to spread out! Each level has separate laundry. Located close to Tim Hortons and the main entrance to Invermere, near services but tucked away in a low traffic area, and with space for gardening and enjoying your own private yard, lots of outdoor living space! Numerous updates from pebble coating on the upper deck, under cabinet lighting, custom window coverings, separate laundry up & down, two hot water tanks, and four energized parking spaces. The long term land lease with the Shuswap First Nation is prepaid until the year 2096, offering you long term and affordable living. Whether it is raising the family or enjoying retirement, or even as a recreational retreat- 31A Wolf Crescent is your piece of paradise- get ready to enjoy the good life! (id:1945)
powered by

Property DetailsKey information about 31 A Wolf Crescent
- Roof: Asphalt shingle, Unknown
- Heating: Baseboard heaters, Forced air
- Stories: 2
- Year Built: 1997
- Structure Type: Duplex
- Exterior Features: Vinyl siding
Interior FeaturesDiscover the interior design and amenities
- Basement: Full
- Flooring: Mixed Flooring
- Living Area: 2005
- Bedrooms Total: 4
- Fireplaces Total: 1
- Bathrooms Partial: 1
- Fireplace Features: Gas, Unknown
Exterior & Lot FeaturesLearn about the exterior and lot specifics of 31 A Wolf Crescent
- Lot Features: See remarks
- Water Source: Government Managed
- Lot Size Units: acres
- Lot Size Dimensions: 0.25
Location & CommunityUnderstand the neighborhood and community
- Common Interest: Leasehold
- Community Features: Pets Allowed, Rentals Allowed
Utilities & SystemsReview utilities and system installations
- Sewer: Septic tank
Tax & Legal InformationGet tax and legal details applicable to 31 A Wolf Crescent
- Zoning: Unknown
- Parcel Number: 902-017-374
- Tax Annual Amount: 2140
Room Dimensions
| Type | Level | Dimensions |
| 2pc Bathroom | Second level | x |
| Primary Bedroom | Second level | 12'9'' x 13'5'' |
| Living room | Second level | 22'10'' x 16'8'' |
| Living room | Main level | 10'3'' x 13'1'' |
| Utility room | Main level | 8'0'' x 5'2'' |
| Kitchen | Second level | 9'9'' x 9'3'' |
| Kitchen | Main level | 11'11'' x 16'3'' |
| Laundry room | Main level | 5'1'' x 6'8'' |
| 4pc Bathroom | Second level | x |
| 4pc Bathroom | Main level | x |
| Bedroom | Main level | 10'10'' x 11'8'' |
| Bedroom | Second level | 10'10'' x 11'8'' |
| Bedroom | Main level | 11'5'' x 11'8'' |

This listing content provided by REALTOR.ca
has
been licensed by REALTOR®
members of The Canadian Real Estate Association
members of The Canadian Real Estate Association
Nearby Listings Stat
Active listings
6
Min Price
$479,000
Max Price
$899,000
Avg Price
$673,233
Days on Market
157 days
Sold listings
3
Min Sold Price
$467,000
Max Sold Price
$899,000
Avg Sold Price
$688,633
Days until Sold
246 days











