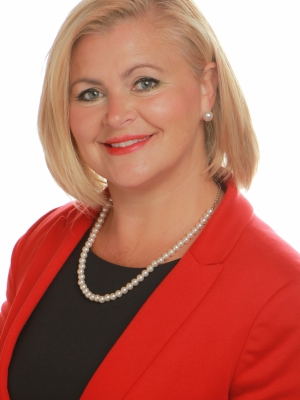703 15 A Crescent Unit 15, Invermere
- Bedrooms: 3
- Bathrooms: 4
- Living area: 1572 square feet
- Type: Duplex
- Added: 76 days ago
- Updated: 37 days ago
- Last Checked: 8 hours ago
Fantastic downtown location from this Highland Mews half duplex. great end unit location with three bedrooms four bathrooms for complete family and friends comfort. This unit is like new and offers two great living spaces for all to enjoy their space and private outdoor patio area for all to enjoy. This unit comes furnished and ready to enjoy and what a perfect location with Kinsman beach just a two minute walk, local tennis courts, and the bakery for the sweets minutes from your door. Come view this beautiful unit and make it your own retreat plus you can rent it when your not there. (id:1945)
powered by

Property DetailsKey information about 703 15 A Crescent Unit 15
- Roof: Asphalt shingle, Unknown
- Cooling: Central air conditioning
- Heating: Heat Pump, Forced air
- Year Built: 2023
- Structure Type: Duplex
- Exterior Features: Composite Siding
- Foundation Details: Concrete Block
Interior FeaturesDiscover the interior design and amenities
- Basement: Full
- Flooring: Carpeted, Mixed Flooring
- Appliances: Washer, Refrigerator, Range - Electric, Dishwasher, Dryer, Microwave, Humidifier
- Living Area: 1572
- Bedrooms Total: 3
- Fireplaces Total: 1
- Bathrooms Partial: 1
- Fireplace Features: Electric, Unknown
Exterior & Lot FeaturesLearn about the exterior and lot specifics of 703 15 A Crescent Unit 15
- View: Mountain view
- Lot Features: Level lot
- Water Source: Government Managed
- Lot Size Units: acres
- Parking Total: 2
- Parking Features: Attached Garage
- Lot Size Dimensions: 0
Location & CommunityUnderstand the neighborhood and community
- Common Interest: Condo/Strata
- Community Features: Family Oriented, Rentals Allowed
Property Management & AssociationFind out management and association details
- Association Fee: 397
- Association Fee Includes: Property Management, Waste Removal, Ground Maintenance, Insurance, Other, See Remarks, Reserve Fund Contributions
Utilities & SystemsReview utilities and system installations
- Sewer: Municipal sewage system
Tax & Legal InformationGet tax and legal details applicable to 703 15 A Crescent Unit 15
- Zoning: Unknown
- Parcel Number: 031-903-461
- Tax Annual Amount: 3750
Room Dimensions
| Type | Level | Dimensions |
| Bedroom | Second level | 8'10'' x 9'0'' |
| 4pc Bathroom | Second level | x |
| 2pc Bathroom | Main level | x |
| 4pc Bathroom | Basement | x |
| Living room | Main level | 11'0'' x 12'0'' |
| Bedroom | Second level | 8'10'' x 13'0'' |
| Storage | Basement | 6'0'' x 8'0'' |
| 4pc Ensuite bath | Second level | x |
| Family room | Basement | 14'0'' x 17'0'' |
| Primary Bedroom | Second level | 10'5'' x 11'0'' |
| Laundry room | Second level | 3'0'' x 3'0'' |
| Dining room | Main level | 6'0'' x 12'0'' |
| Kitchen | Main level | 8'0'' x 11'0'' |

This listing content provided by REALTOR.ca
has
been licensed by REALTOR®
members of The Canadian Real Estate Association
members of The Canadian Real Estate Association
Nearby Listings Stat
Active listings
6
Min Price
$559,000
Max Price
$744,000
Avg Price
$638,333
Days on Market
62 days
Sold listings
0
Min Sold Price
$0
Max Sold Price
$0
Avg Sold Price
$0
Days until Sold
days















