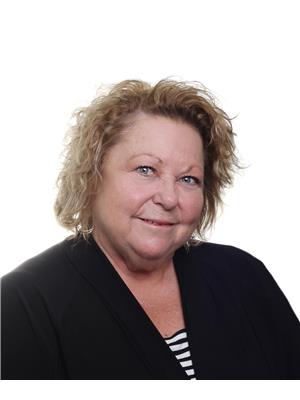15 B Wolf Crescent, Invermere
- Bedrooms: 4
- Bathrooms: 3
- Living area: 2100 square feet
- Type: Duplex
- Added: 6 hours ago
- Updated: 6 hours ago
- Last Checked: 7 minutes ago
Step into this charming half duplex featuring four spacious bedrooms and three modern bathrooms, ideal for families or those seeking extra space. Enjoy great views of Mount Nelson from the inviting front deck, where you can unwind and soak in the beauty of your surroundings. Inside, an abundance of natural light floods the open living areas, creating a warm and welcoming atmosphere. Outdoors, you’ll find an abundance of outdoor living space—perfect for entertaining or relaxing in the fresh air. The deck above the carport offers a unique vantage point, while the private back patio area is perfect for summer barbecues or quiet evenings. Additionally, an excellent back workshop/garage provides all the space you need for hobbies or extra storage. Don’t miss this opportunity to own a home that perfectly balances comfort and stunning views. Schedule your viewing today and start your next chapter in this beautiful setting! (id:1945)
powered by

Property DetailsKey information about 15 B Wolf Crescent
Interior FeaturesDiscover the interior design and amenities
Exterior & Lot FeaturesLearn about the exterior and lot specifics of 15 B Wolf Crescent
Location & CommunityUnderstand the neighborhood and community
Utilities & SystemsReview utilities and system installations
Tax & Legal InformationGet tax and legal details applicable to 15 B Wolf Crescent
Room Dimensions

This listing content provided by REALTOR.ca
has
been licensed by REALTOR®
members of The Canadian Real Estate Association
members of The Canadian Real Estate Association
Nearby Listings Stat
Active listings
9
Min Price
$479,000
Max Price
$899,000
Avg Price
$679,700
Days on Market
165 days
Sold listings
1
Min Sold Price
$899,000
Max Sold Price
$899,000
Avg Sold Price
$899,000
Days until Sold
45 days
Nearby Places
Additional Information about 15 B Wolf Crescent









