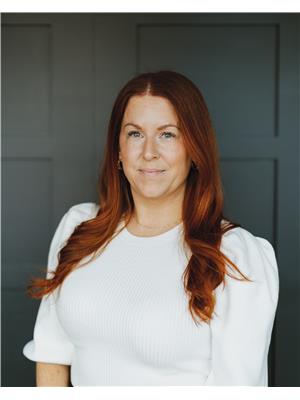17 Birchwynd Street, St John S
- Bedrooms: 3
- Bathrooms: 2
- Living area: 2335 square feet
- Type: Residential
Source: Public Records
Note: This property is not currently for sale or for rent on Ovlix.
We have found 6 Houses that closely match the specifications of the property located at 17 Birchwynd Street with distances ranging from 2 to 10 kilometers away. The prices for these similar properties vary between 289,900 and 397,000.
Nearby Places
Name
Type
Address
Distance
Sobeys
Grocery or supermarket
272 Torbay Rd
0.2 km
Ches's Fish and Chips
Restaurant
8 Highland Dr
0.3 km
The Little Gym of St. John's
Gym
286 Torbay Rd
0.3 km
Holland Nurseries
Home goods store
401 Torbay Rd
0.4 km
Lasik MD
Doctor
330 Torbay Rd
0.4 km
Boston Pizza
Restaurant
415 Stavanger Dr
1.2 km
Costco St. Johns
Pharmacy
28 Stavanger Dr
1.3 km
Tim Hortons
Cafe
551 Torbay Rd
1.3 km
Future Shop
Establishment
20 Stavanger Dr
1.4 km
Super 8 St Johns
Lodging
175 Higgins Line
1.5 km
Dominion
Grocery or supermarket
55 Stavanger Dr
1.6 km
Sobeys
Grocery or supermarket
10 Elizabeth Ave
1.8 km
Property Details
- Cooling: Air exchanger
- Heating: Hot water radiator heat, Baseboard heaters, Electric
- Stories: 1
- Year Built: 1970
- Structure Type: House
- Exterior Features: Vinyl siding
Interior Features
- Flooring: Hardwood, Mixed Flooring
- Appliances: Refrigerator, Dishwasher, Stove, Dryer
- Living Area: 2335
- Bedrooms Total: 3
Exterior & Lot Features
- Water Source: Municipal water
- Lot Size Dimensions: 55 x 115 x 55 x 115
Location & Community
- Common Interest: Freehold
Utilities & Systems
- Sewer: Municipal sewage system
Tax & Legal Information
- Tax Year: 2024
- Tax Annual Amount: 2488
- Zoning Description: Res.
EAST END - WEDGEWOOD PARK - ONE OWNER HOME! This sweet home located in family friendly Wedgewood Park has been well maintained with only one owner since built! This home has 2 Daikin mini split heat pumps for economical heating in the winter and offers air conditioning for those hot summer months!! The main floor offers hardwood flooring throughout, an eat in kitchen, a large open concept dining room and living room which is perfect for entertaining family and friends, 3 bedrooms and a full bathroom with a beautiful bright white bath fitter tub & surround and a large mudroom with tons of closet space. The lower level has a huge family room with bar area, a 3 piece bathroom with stand up shower, a full laundry room with storage and 2 additional rooms that would be perfect for home offices and/or a den! Fully fenced backyard with mature trees and shrubs, patio deck, double paved driveway and storage shed. Walking distance to Paul Reynolds Rec Center, shopping, banks, trails and schools with only a short drive to downtown! Contact Today to Book Your Private Viewing!! Per Seller's Direction, Offers will be presented Thursday, Aug 15th @ 5PM (id:1945)
Demographic Information
Neighbourhood Education
| Master's degree | 10 |
| Bachelor's degree | 35 |
| Certificate of Qualification | 15 |
| College | 45 |
| University degree at bachelor level or above | 40 |
Neighbourhood Marital Status Stat
| Married | 135 |
| Widowed | 20 |
| Divorced | 15 |
| Separated | 5 |
| Never married | 75 |
| Living common law | 30 |
| Married or living common law | 165 |
| Not married and not living common law | 115 |
Neighbourhood Construction Date
| 1961 to 1980 | 105 |
| 1991 to 2000 | 10 |







