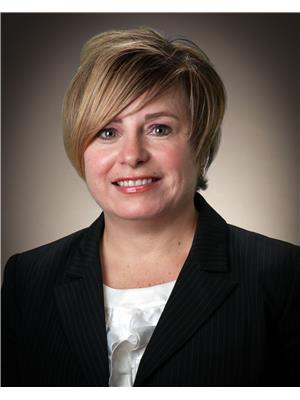43 Leonard J Cowley Street, St John S
- Bedrooms: 3
- Bathrooms: 3
- Living area: 1893 square feet
- Type: Residential
- Added: 28 days ago
- Updated: 28 days ago
- Last Checked: 23 hours ago
CONSTRUCTION HAS STARTED in this stunning new home by highly acclaimed York Developments. The Clifton is a perfect single-family home that checks all the boxes - including price! Situated in the KENMOUNT subdivision and min drive to Kelsey Drive, this 2-storey, 3-bedroom home is finished with a modern exterior. With family in mind - the bright, open-concept main floor includes the living room, dining room, and kitchen with a large sit-up island and pantry. Additionally, the main floor boasts a convenient powder room! The upstairs showcases three spacious bedrooms, including the primary bedroom with 2 large closets & ensuite and a main family bath. This house is finished with the highest quality products and techniques and is sure to impress as well with a walkout basement and behind the home is a greenbelt!! End of October finish time. (id:1945)
powered by

Property Details
- Heating: Electric
- Stories: 1
- Year Built: 2023
- Structure Type: House
- Exterior Features: Vinyl siding
- Foundation Details: Concrete
Interior Features
- Flooring: Laminate
- Living Area: 1893
- Bedrooms Total: 3
- Bathrooms Partial: 1
Exterior & Lot Features
- Water Source: Municipal water
- Lot Size Dimensions: 535.6 sq meters
Location & Community
- Common Interest: Freehold
Utilities & Systems
- Sewer: Municipal sewage system
Tax & Legal Information
- Zoning Description: res
Room Dimensions
This listing content provided by REALTOR.ca has
been licensed by REALTOR®
members of The Canadian Real Estate Association
members of The Canadian Real Estate Association













