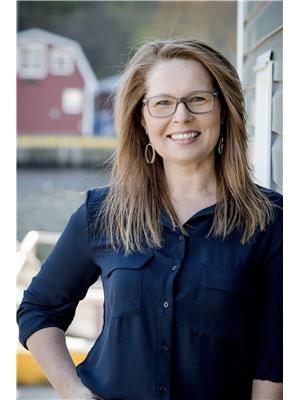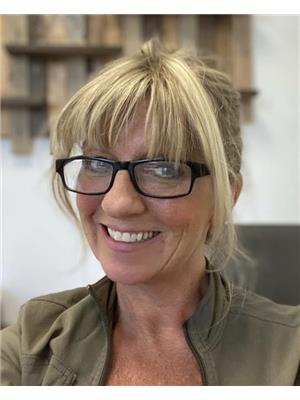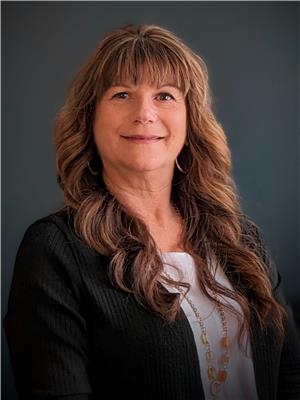50 Royal Oak Drive, St John S
- Bedrooms: 3
- Bathrooms: 2
- Living area: 1452 square feet
- Type: Residential
- Added: 15 days ago
- Updated: 15 days ago
- Last Checked: 5 hours ago
Attention first time home buyers and investors! This home proves that you can have a quality home with many upgrades over the years and still have a low mortgage payment. Before you even enter, the breathtaking panoramic views of the city are a must to stop and take in from the front deck. The main floor offers a beautiful open concept design, which is perfect all of your entertaining needs. The impeccable kitchen looks into dining room and living room that has a show stopping fireplace. The main also offers two bedrooms, a full bath and rear yard access to a deck and storage shed. The lower level features a large room that is currently used as the primary bedroom as it has a stunning ensuite and a spacious walk-in closet. The lower level also features a recroom (currently used as a nail studio), and a lower level laundry. This home is located close to all major amenities including the Village Mall, recreation, schools including Waterford Valley High, Bowring Park, the highway & minutes to Downtown St. John's. As per the Sellers Direction re Offers, there will be no conveyance of offers before 5pm Sunday September 8. (id:1945)
powered by

Property Details
- Heating: Electric
- Stories: 1
- Year Built: 1990
- Structure Type: House
- Exterior Features: Vinyl siding
- Foundation Details: Poured Concrete
- Architectural Style: Bungalow
Interior Features
- Flooring: Mixed Flooring
- Living Area: 1452
- Bedrooms Total: 3
Exterior & Lot Features
- Water Source: Municipal water
- Lot Size Dimensions: 52x96x52x93
Location & Community
- Common Interest: Freehold
Utilities & Systems
- Sewer: Municipal sewage system
Tax & Legal Information
- Tax Year: 2024
- Tax Annual Amount: 2112
- Zoning Description: RES
Room Dimensions
This listing content provided by REALTOR.ca has
been licensed by REALTOR®
members of The Canadian Real Estate Association
members of The Canadian Real Estate Association
















