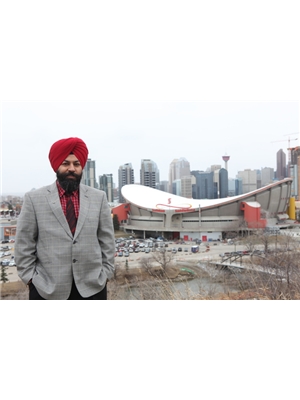2012 37 Street Se, Calgary
- Bedrooms: 5
- Bathrooms: 2
- Living area: 1021.75 square feet
- Type: Residential
- Added: 13 days ago
- Updated: 9 days ago
- Last Checked: 3 hours ago
Excellent turnkey investment opportunity in southeast Calgary! This detached home sits on a spacious 50x126 RC-G lot, offering amazing potential for redevelopment or rental income. The main level features three bedrooms and was updated in 2021 with new flooring, cabinets, quartz countertops, and bathroom renovations. The legal secondary suite with a separate entrance provides flexibility for rental income or extended family living, with two additional bedrooms, an office/den, and a newly renovated bathroom in 2023. There is ample parking available as the property includes an oversized double detached garage and a large driveway. The roof of the home and garage were replaced in 2021. Forest Lawn is an up-and-coming area in Calgary, currently experiencing revitalization and attracting investments, making it a prime location for long-term growth. Conveniently located near downtown Calgary, public transit, Deerfoot Trail, and local amenities, this property is ideal for investors or homeowners seeking income potential. (id:1945)
powered by

Property Details
- Cooling: None
- Heating: Forced air
- Stories: 1
- Year Built: 1956
- Structure Type: House
- Exterior Features: Stucco
- Foundation Details: Block
- Architectural Style: Bungalow
- Construction Materials: Wood frame
Interior Features
- Basement: Full, Separate entrance, Walk-up, Suite
- Flooring: Carpeted, Vinyl Plank
- Appliances: Refrigerator, Range - Electric, Dishwasher, Washer/Dryer Stack-Up
- Living Area: 1021.75
- Bedrooms Total: 5
- Above Grade Finished Area: 1021.75
- Above Grade Finished Area Units: square feet
Exterior & Lot Features
- Lot Size Units: square feet
- Parking Total: 4
- Parking Features: Detached Garage, Parking Pad, Street
- Lot Size Dimensions: 6296.89
Location & Community
- Common Interest: Freehold
- Street Dir Suffix: Southeast
- Subdivision Name: Forest Lawn
Tax & Legal Information
- Tax Lot: 25,26
- Tax Year: 2024
- Tax Block: 14
- Parcel Number: 0020117198
- Tax Annual Amount: 2831
- Zoning Description: R-CG
Room Dimensions

This listing content provided by REALTOR.ca has
been licensed by REALTOR®
members of The Canadian Real Estate Association
members of The Canadian Real Estate Association














