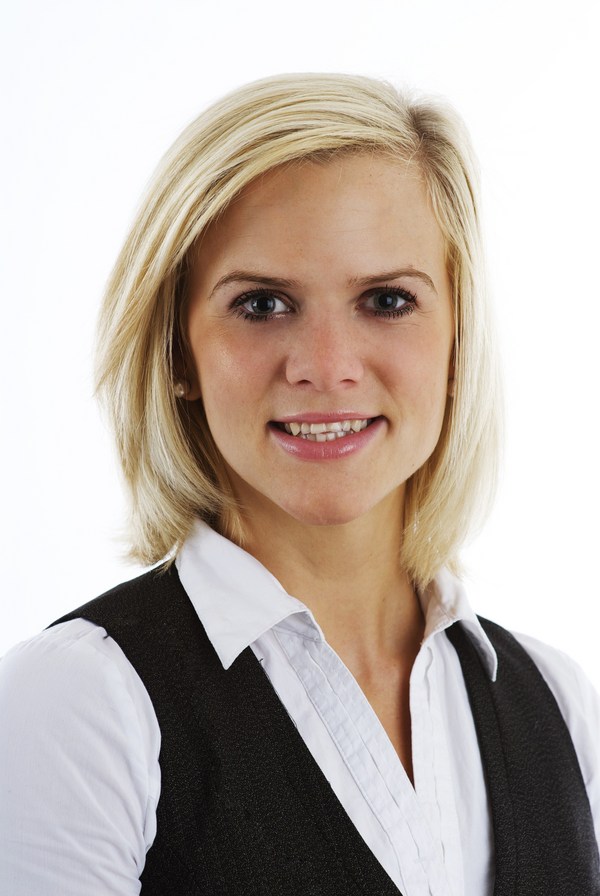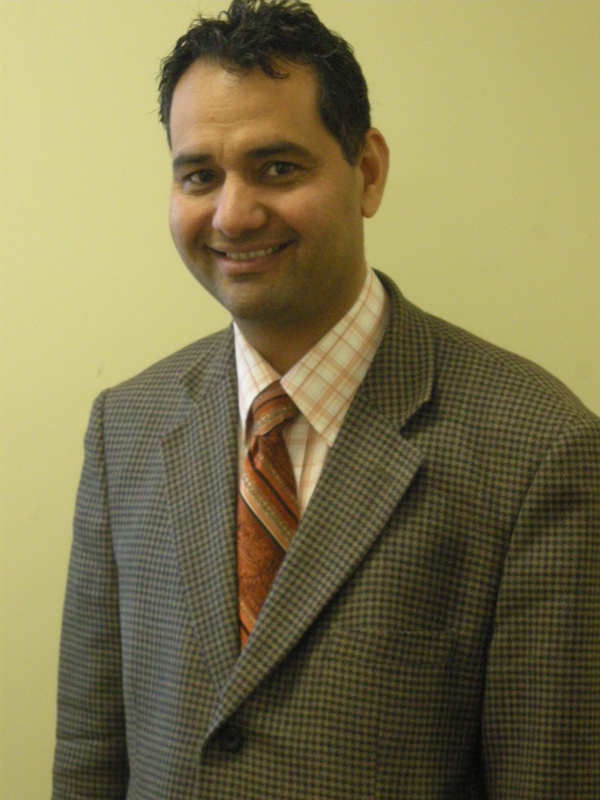2007 40 Street Se, Calgary
- Bedrooms: 3
- Bathrooms: 2
- Living area: 1208 square feet
- Type: Duplex
- Added: 20 days ago
- Updated: 11 days ago
- Last Checked: 5 hours ago
Want to become a homeowner? This is your opportunity to become the newest owner of this well loved, recently refreshed 1/2 duplex in an exceptionally convenient location of SE Calgary. This home is situated on a great sized lot and is just minutes to amenities like Marlborough Mall, public transit including busses & the C-train, many schools, swimming pools/fitness centers, parks, grocery stores, tasty restaurants and various shops along International Avenue (17th Ave SE). This over 1200 square foot, 2 storey home boasts 3 beds and 1.5 baths all within an extremely functional floor plan. You’ll find a mixture of brand-new plush carpeting and modernized linoleum flooring throughout the main floor. It has just been painted throughout including the ceilings giving it a fresh feel. This charming home begins with a welcoming front foyer with large coat closet and access to the ½ bath. The naturally bright and spacious living room is filled with light thanks to the large windows and is the perfect place to relax and binge watch your favourite shows or sit and read a book. The quaint and retro eat-in kitchen features a newly replaced hood fan and lots of space for your dining table along with a pantry/broom closet, it will do the trick while you dream up what cabinets you’d like in the future. The great sized sunny West facing backyard can be accessed through sliding patio doors off the kitchen making BBQ’ing and dining al fresco a breeze. There’s room for you to build a double car garage and currently space to park off street if you wish as well as a shed for storing your lawnmower. Heading upstairs you will discover an ample sized primary suite with a door to the upper East facing balcony ideal for enjoying morning coffees and watching the sunrise as well as cheater access to the 4 piece bathroom and a roomy walk in closet. Two additional great sized, well-appointed bedrooms and a linen closet round out the floor. The partially finished basement offers a laundry area, l ots of storage space and potential to develop it further depending on your needs. All of the lighting has been replaced along with toilets and hot water tank (2023). If you needed further convincing this home is conveniently located just minutes to Elliston Park (great for watching fireworks at Global Fest), 10 minutes to Downtown for those commuting to work and 15 minutes to the airport. It's near enough to hop on a bicycle and take advantage of the close proximity to both the Elliston/Ralph Klein Park path as well as Bow River pathway and ride to the eclectic Inglewood shopping/entertainment district on days off/weekends. It offers great access to Stoney, Barlow and Deerfoot trails. Make sure it's you who will be taking advantage of this fantastic opportunity by making this house your home or by adding this investment to your portfolio. (id:1945)
powered by

Property Details
- Cooling: None
- Heating: Forced air, Natural gas
- Stories: 2
- Year Built: 1969
- Structure Type: Duplex
- Exterior Features: Brick, Stucco
- Foundation Details: Poured Concrete
- Construction Materials: Wood frame
Interior Features
- Basement: Partially finished, Full
- Flooring: Laminate, Carpeted
- Appliances: Washer, Refrigerator, Stove, Dryer, Hood Fan
- Living Area: 1208
- Bedrooms Total: 3
- Bathrooms Partial: 1
- Above Grade Finished Area: 1208
- Above Grade Finished Area Units: square feet
Exterior & Lot Features
- Lot Features: Back lane, No Animal Home
- Lot Size Units: square meters
- Parking Total: 2
- Parking Features: Other
- Lot Size Dimensions: 292.00
Location & Community
- Common Interest: Freehold
- Street Dir Suffix: Southeast
- Subdivision Name: Forest Lawn
Tax & Legal Information
- Tax Lot: 9
- Tax Year: 2024
- Tax Block: 16
- Parcel Number: 0019336304
- Tax Annual Amount: 1848
- Zoning Description: R-CG
Room Dimensions
This listing content provided by REALTOR.ca has
been licensed by REALTOR®
members of The Canadian Real Estate Association
members of The Canadian Real Estate Association
















