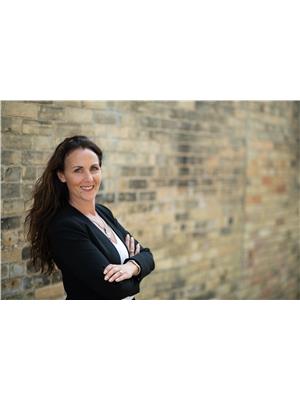178 Melissa Crescent, Wellington North
- Bedrooms: 3
- Bathrooms: 2
- Type: Residential
- Added: 84 days ago
- Updated: 3 days ago
- Last Checked: 6 hours ago
Welcome to your new home! This charming 3-bedroom, 2-bath raised bungalow offers both comfort and convenience. Situated within walking distance of the community center, sports fields, and parks, you'll have endless opportunities for recreation and socializing right at your doorstep. Step inside to find a warm and inviting living space, perfect for both relaxing and entertaining. The well-designed layout includes a spacious kitchen and cozy bedrooms, ensuring there's room for everyone. Outside, you'll love the lovely deck-ideal for enjoying your morning coffee or evening gatherings. Dive into summer fun with the above-ground pool, providing the perfect retreat for cooling off and making memories with family and friends. Fantastic opportunity to own a home that combines comfort with an active lifestyle. (id:1945)
powered by

Show More Details and Features
Property DetailsKey information about 178 Melissa Crescent
Interior FeaturesDiscover the interior design and amenities
Exterior & Lot FeaturesLearn about the exterior and lot specifics of 178 Melissa Crescent
Location & CommunityUnderstand the neighborhood and community
Utilities & SystemsReview utilities and system installations
Tax & Legal InformationGet tax and legal details applicable to 178 Melissa Crescent
Additional FeaturesExplore extra features and benefits
Room Dimensions

This listing content provided by REALTOR.ca has
been licensed by REALTOR®
members of The Canadian Real Estate Association
members of The Canadian Real Estate Association
Nearby Listings Stat
Nearby Places
Additional Information about 178 Melissa Crescent














