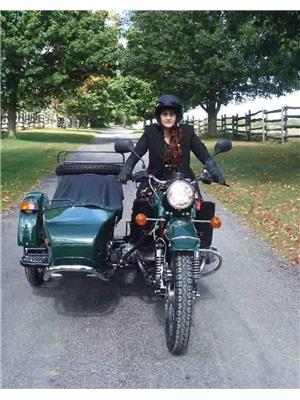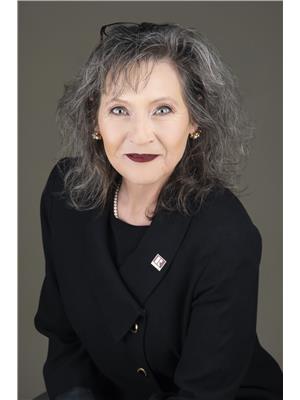9840 Baseline Road, Minto
- Bedrooms: 3
- Bathrooms: 2
- Living area: 1138 square feet
- Type: Residential
- Added: 65 days ago
- Updated: 9 days ago
- Last Checked: 15 hours ago
Your Dream Riverfront Escape Awaits! Just 10 minutes from Mount Forest and an hour from Guelph, this 1,138 sq. ft. bungalow sits on a picturesque 2.45-acre lot along the South Saugeen River, offering you a lifestyle of tranquility and adventure. Built in 1996, this charming home lets you wake up to the calming sounds of the river, where fishing, swimming, and exploring your own private outdoor paradise are part of everyday life. Imagine spending summer days by the water, hosting gatherings under the stars, or watching vibrant autumn colors reflect on the river’s surface. With plenty of flat, open land, there’s room for gardens, camping, and endless outdoor activities, perfect for nature lovers and families alike. The updated interior includes two spacious bedrooms, a modern bathroom, and an open-concept living/dining area that fills with natural light and offers stunning views. A 20' by 30' detached shop is perfect for projects, storage, or hobbies. The fully finished basement adds even more living space with a third bedroom, rec room, and another bathroom. Located on a paved road with high-speed internet, this home combines peaceful country living with modern convenience. Whether you’re looking for a serene family home or a fantastic short-term rental opportunity, this riverfront retreat is a rare find. Don’t wait! Riverfront properties like this don’t come along often—schedule your viewing today and make this paradise your own! (id:1945)
powered by

Property DetailsKey information about 9840 Baseline Road
- Cooling: Central air conditioning
- Heating: Stove, Forced air, Pellet
- Stories: 1
- Year Built: 1996
- Structure Type: House
- Exterior Features: Vinyl siding
- Foundation Details: Poured Concrete
- Architectural Style: Raised bungalow
Interior FeaturesDiscover the interior design and amenities
- Basement: Partially finished, Full
- Appliances: Refrigerator, Dishwasher, Stove, Window Coverings
- Living Area: 1138
- Bedrooms Total: 3
- Above Grade Finished Area: 1138
- Above Grade Finished Area Units: square feet
- Above Grade Finished Area Source: Listing Brokerage
Exterior & Lot FeaturesLearn about the exterior and lot specifics of 9840 Baseline Road
- View: Direct Water View
- Lot Features: Visual exposure, Country residential
- Water Source: Drilled Well
- Lot Size Units: acres
- Parking Total: 9
- Water Body Name: Saugeen River
- Parking Features: Detached Garage
- Lot Size Dimensions: 2.45
- Waterfront Features: Waterfront on river
Location & CommunityUnderstand the neighborhood and community
- Directions: From Mount Forest head west on Hwy 89 to Baseline. Turn north (right) on baseline and follow to #9840 (approximately 3-5 minutes up baseline)
- Common Interest: Freehold
- Subdivision Name: Minto
Utilities & SystemsReview utilities and system installations
- Sewer: Septic System
Tax & Legal InformationGet tax and legal details applicable to 9840 Baseline Road
- Tax Annual Amount: 3599.31
- Zoning Description: A and EP
Room Dimensions

This listing content provided by REALTOR.ca
has
been licensed by REALTOR®
members of The Canadian Real Estate Association
members of The Canadian Real Estate Association
Nearby Listings Stat
Active listings
1
Min Price
$899,000
Max Price
$899,000
Avg Price
$899,000
Days on Market
64 days
Sold listings
0
Min Sold Price
$0
Max Sold Price
$0
Avg Sold Price
$0
Days until Sold
days
Nearby Places
Additional Information about 9840 Baseline Road


























































