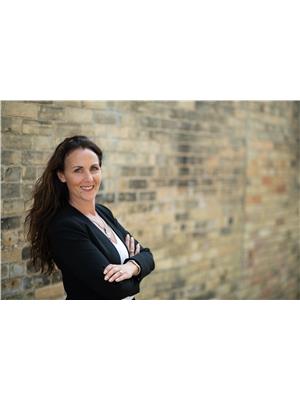157 Jacks Way, Mount Forest
- Bedrooms: 2
- Bathrooms: 2
- Living area: 1459 square feet
- Type: Residential
- Added: 38 days ago
- Updated: 15 days ago
- Last Checked: 18 hours ago
Welcome to 157 Jack's Way, an exceptional move-in ready 2-bedroom, 2-bathroom detached bungalow crafted by local builder, Wilson Developments. Offered at an unbeatable pricepoint, this model titled The Elizabeth is an example of the superior craftsmanship and quality that Wilson Developments is known for. There is no shortage of natural light in this home, shining bright through the home's main living areas. This bungalow layout creates ease of navigation throughout home and the features such as quartz countertops, upgraded lighting and custom millwork create a timeless look. The electric fireplace feature in the living room creates a cozy space to entertain, and a large covered porch perfect for enjoying your morning coffee. The primary ensuite shines with an oversized glass shower and soaker tub. A separate entry to the basement adds immediate value while providing potential for future development. Whether you’re considering additional living space, an income suite, or a setup for multi-generational living, this home offers flexibility to suit your long-term needs. In the rear yard you will see the community walkling trail just steps away, placing nature right outside of your doorstep and making it easy to stay active year round. Located in the new Jack’s Way community, you’ll enjoy the peaceful, small-town ambiance of Mount Forest while convenient amenities are just around the corner. Every element of this home has been thoughtfully laid out. It's time to start packing because you have found the perfect home - book your showing today! (id:1945)
powered by

Property DetailsKey information about 157 Jacks Way
- Cooling: Central air conditioning
- Heating: Forced air, Electric, Natural gas
- Stories: 1
- Year Built: 2024
- Structure Type: House
- Exterior Features: Brick, Other
- Architectural Style: Bungalow
Interior FeaturesDiscover the interior design and amenities
- Basement: Unfinished, Full
- Appliances: Water softener, Garage door opener
- Living Area: 1459
- Bedrooms Total: 2
- Fireplaces Total: 1
- Above Grade Finished Area: 1459
- Above Grade Finished Area Units: square feet
- Below Grade Finished Area Units: square feet
- Above Grade Finished Area Source: Other
- Below Grade Finished Area Source: Other
Exterior & Lot FeaturesLearn about the exterior and lot specifics of 157 Jacks Way
- Lot Features: Paved driveway, Sump Pump
- Water Source: Municipal water
- Parking Total: 4
- Parking Features: Attached Garage
Location & CommunityUnderstand the neighborhood and community
- Directions: Durham St E to London Road, to Jack's Way.
- Common Interest: Freehold
- Subdivision Name: 72 - Mount Forest
Utilities & SystemsReview utilities and system installations
- Sewer: Sanitary sewer
- Utilities: Natural Gas, Electricity, Telephone
Tax & Legal InformationGet tax and legal details applicable to 157 Jacks Way
- Tax Annual Amount: 852.94
- Zoning Description: R2
Additional FeaturesExplore extra features and benefits
- Security Features: Smoke Detectors
Room Dimensions

This listing content provided by REALTOR.ca
has
been licensed by REALTOR®
members of The Canadian Real Estate Association
members of The Canadian Real Estate Association
Nearby Listings Stat
Active listings
9
Min Price
$414,977
Max Price
$849,900
Avg Price
$666,275
Days on Market
43 days
Sold listings
9
Min Sold Price
$424,900
Max Sold Price
$929,999
Avg Sold Price
$623,078
Days until Sold
38 days
Nearby Places
Additional Information about 157 Jacks Way




















































