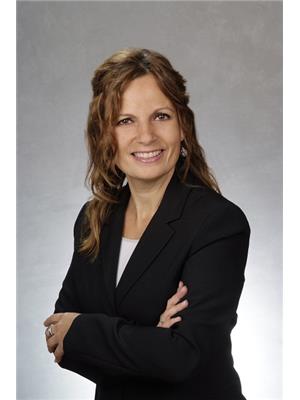16852 Telephone Road, Trenton
- Bedrooms: 5
- Bathrooms: 2
- Living area: 2224 square feet
- Type: Residential
- Added: 9 days ago
- Updated: 3 days ago
- Last Checked: 4 hours ago
Nestled in a quiet, friendly neighborhood, this beautifully updated 2-bedroom, 2-bathroom bungalow offers the perfect blend of peaceful country living and modern convenience. The newly updated kitchen complete with beautiful quartz countertops, additional 3 bedrooms on the lower level, and a spacious yard, this home has it all! Located just minutes from both Trenton and Brighton, you’ll enjoy the best of both worlds—privacy, nature, and accessibility. Step into a spacious, sun-filled home that boasts open-concept living, perfect for cozy evenings and entertaining. The serene backyard is surrounded by trees, providing a private oasis where you can relax by the pool on hot summer days or enjoy outdoor play in a large, peaceful space. Whether you're commuting east or west, you'll love the convenience of being just 10 minutes from Highway 401, and nature lovers will appreciate the proximity to Brighton Provincial Wildlife Area, with its beautiful trails perfect for hiking and exploring. This home is the ideal retreat for those seeking a quiet, relaxed lifestyle while staying close to all the amenities you need. Don’t miss this opportunity—your perfect bungalow awaits! (id:1945)
powered by

Property Details
- Cooling: Central air conditioning
- Heating: Forced air, Propane
- Stories: 1
- Structure Type: House
- Exterior Features: Brick
- Architectural Style: Bungalow
Interior Features
- Basement: Finished, Full
- Appliances: Washer, Refrigerator, Dishwasher, Stove, Microwave Built-in
- Living Area: 2224
- Bedrooms Total: 5
- Above Grade Finished Area: 1132
- Below Grade Finished Area: 1092
- Above Grade Finished Area Units: square feet
- Below Grade Finished Area Units: square feet
- Above Grade Finished Area Source: Other
- Below Grade Finished Area Source: Other
Exterior & Lot Features
- Lot Features: Paved driveway, Country residential
- Water Source: Drilled Well
- Parking Total: 6
- Pool Features: Inground pool
Location & Community
- Directions: From Highway 401, Exit 40, South on 40 to Telephone Road. West on Telephone Road.
- Common Interest: Freehold
- Subdivision Name: Trenton Ward
- Community Features: Quiet Area, School Bus
Utilities & Systems
- Sewer: Septic System
Tax & Legal Information
- Tax Annual Amount: 2984.22
- Zoning Description: A2
Room Dimensions
This listing content provided by REALTOR.ca has
been licensed by REALTOR®
members of The Canadian Real Estate Association
members of The Canadian Real Estate Association














