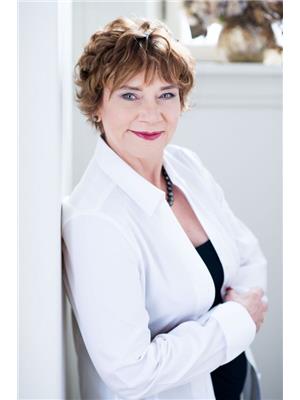1077 Shearer Drive, Brockville
- Bedrooms: 4
- Bathrooms: 2
- Type: Residential
- Added: 5 days ago
- Updated: 7 hours ago
- Last Checked: 12 minutes ago
Welcome to 1077 Shearer Drive, nestled in Brockville's sought-after Bridlewood subdivision. This upscale bungalow is set on a spacious double lot with no rear neighbours. As you step inside, you’ll be drawn to the stunning open-concept living & dining area, featuring soaring vaulted ceilings and a cozy gas fireplace framed by built-in cabinetry. The kitchen is a modern masterpiece with moody cabinetry, black quartz countertops, & a functional eat-at peninsula. Conveniently, the mudroom doubles as your laundry room & provides access to the true 2 car garage. The main floor offers a spacious primary suite with 3pc ensuite & walk-in closet, along with 2 more generously-sized bedrooms, & 4-piece bathroom. Head downstairs to a spacious rec room with room for a pool table, an office space, a bedroom, & a rough-in for a future bathroom. Step outside to your own retreat featuring an above-ground pool, & relaxing hot tub. Don’t miss the chance to make this stunning property your own! (id:1945)
powered by

Show
More Details and Features
Property DetailsKey information about 1077 Shearer Drive
- Cooling: Central air conditioning, Air exchanger
- Heating: Forced air, Natural gas
- Stories: 1
- Year Built: 2023
- Structure Type: House
- Exterior Features: Stone
- Foundation Details: Poured Concrete
- Architectural Style: Bungalow
- Type: Bungalow
- Lot Size: Double Lot
- Neighbours: No Rear Neighbours
Interior FeaturesDiscover the interior design and amenities
- Basement: Recreational Room: Size: Spacious, Features: Pool Table Space, Office Space, Bedroom: 1, Bathroom: Rough-in: For Future Bathroom
- Flooring: Laminate, Ceramic
- Appliances: Washer, Refrigerator, Dishwasher, Stove, Dryer, Hood Fan
- Bedrooms Total: 4
- Fireplaces Total: 1
- Living Area: Style: Open-Concept, Ceiling: Vaulted, Fireplace: Type: Gas, Framing: Built-in Cabinetry
- Kitchen: Cabinetry: Moody, Countertops: Black Quartz, Peninsula: Eat-at
- Mudroom: Dual Purpose: Laundry Room, Access: True 2 Car Garage
- Bedrooms: Count: 2, Size: Generously-sized, Feature: Walk-in Closets
- Bathroom: Count: 1, Type: 4pc
Exterior & Lot FeaturesLearn about the exterior and lot specifics of 1077 Shearer Drive
- Lot Features: Flat site, Automatic Garage Door Opener
- Water Source: Municipal water
- Parking Total: 6
- Pool Features: Above ground pool
- Parking Features: Attached Garage, Inside Entry, Gravel
- Road Surface Type: Paved road
- Lot Size Dimensions: 84 ft X 108 ft
- Pool: Above-ground
- Hot Tub: Relaxing
Location & CommunityUnderstand the neighborhood and community
- Common Interest: Freehold
- Community Features: Family Oriented
- City: Brockville
- Subdivision: Bridlewood
- Sought After: true
Utilities & SystemsReview utilities and system installations
- Sewer: Municipal sewage system
- Utilities: Fully serviced
Tax & Legal InformationGet tax and legal details applicable to 1077 Shearer Drive
- Tax Year: 2024
- Parcel Number: 441810684
- Tax Annual Amount: 5700
- Zoning Description: Residential
Additional FeaturesExplore extra features and benefits
- Opportunity: Stunning Property
Room Dimensions

This listing content provided by REALTOR.ca
has
been licensed by REALTOR®
members of The Canadian Real Estate Association
members of The Canadian Real Estate Association
Nearby Listings Stat
Active listings
13
Min Price
$344,900
Max Price
$895,000
Avg Price
$535,069
Days on Market
49 days
Sold listings
6
Min Sold Price
$299,900
Max Sold Price
$799,900
Avg Sold Price
$451,600
Days until Sold
60 days
Additional Information about 1077 Shearer Drive









































