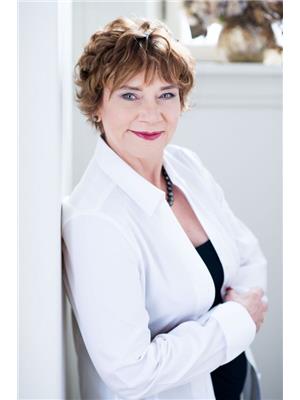1326 Lily Bay Drive N, Elizabethtown
- Bedrooms: 3
- Bathrooms: 3
- Type: Residential
- Added: 132 days ago
- Updated: 37 days ago
- Last Checked: 3 hours ago
Discover the allure of this captivating estate, nested on 33 acres of pristine countryside. Wander through groomed paths, surrounded by nature's beauty, soak in the serenity! Inspired by the renowned architect, Frank Lloyd Wright, his signature placement of windows brings the outdoors inside, framing breathtaking views. You're located in one of the most enchanting settings, Lily Bay Estates, close to the St. Lawrence River & the 1000 Is., Pkwy & not far from the City of Brockville. The home has 3 distinct levels, the master suite w/sitting rm on the upper, the lower w/separate living quarters w/outside entrance, accommodates 2 bdrms, rec rm & office space. The main level, is breathtakingly beautiful offering diverse spaces for meditation & inspiration & its utility is beyond compare. Its architectural brillance incorporated a double carport, & w/a flick of the switch you've a screened terrace. Enjoy summers around the inground pool. This is more than a home, it's a delightful retreat. (id:1945)
powered by

Show
More Details and Features
Property DetailsKey information about 1326 Lily Bay Drive N
- Cooling: Central air conditioning
- Heating: Radiant heat, Forced air, Natural gas
- Stories: 2
- Year Built: 2005
- Structure Type: House
- Exterior Features: Stucco
- Foundation Details: Poured Concrete
Interior FeaturesDiscover the interior design and amenities
- Basement: Finished, Full
- Flooring: Hardwood, Ceramic, Wall-to-wall carpet
- Appliances: Washer, Refrigerator, Dishwasher, Dryer, Cooktop, Oven - Built-In
- Bedrooms Total: 3
- Bathrooms Partial: 1
Exterior & Lot FeaturesLearn about the exterior and lot specifics of 1326 Lily Bay Drive N
- Lot Features: Acreage, Treed, Wooded area
- Water Source: Drilled Well
- Lot Size Units: acres
- Parking Total: 10
- Pool Features: Inground pool
- Parking Features: Carport, Surfaced
- Lot Size Dimensions: 32
Location & CommunityUnderstand the neighborhood and community
- Common Interest: Freehold
- Street Dir Suffix: North
- Community Features: School Bus
Utilities & SystemsReview utilities and system installations
- Sewer: Septic System
Tax & Legal InformationGet tax and legal details applicable to 1326 Lily Bay Drive N
- Tax Year: 2023
- Parcel Number: 441540248
- Tax Annual Amount: 4685
- Zoning Description: Residential
Room Dimensions

This listing content provided by REALTOR.ca
has
been licensed by REALTOR®
members of The Canadian Real Estate Association
members of The Canadian Real Estate Association
Nearby Listings Stat
Active listings
1
Min Price
$999,000
Max Price
$999,000
Avg Price
$999,000
Days on Market
131 days
Sold listings
0
Min Sold Price
$0
Max Sold Price
$0
Avg Sold Price
$0
Days until Sold
days
Additional Information about 1326 Lily Bay Drive N










































