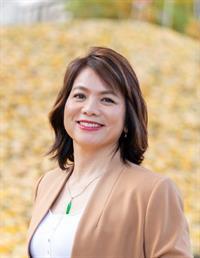3112 50 Street Sw, Calgary
- Bedrooms: 3
- Bathrooms: 2
- Living area: 1245 square feet
- Type: Duplex
- Added: 8 days ago
- Updated: 1 days ago
- Last Checked: 11 hours ago
**OPEN HOUSE - SATURDAY OCT 5TH, 1:00PM-4:00PM** Welcome to this beautifully updated 3-bedroom, 1.5-bathroom home, perfectly situated near the vibrant Westhills retail district. Enjoy the convenience of nearby shopping, dining, nightlife, and amenities, plus easy access to parks, schools, and green spaces scattered throughout the community. Your furry friends will love the off-leash park nearby, and sports enthusiasts will appreciate the proximity to Optimist Athletic Park. Mount Royal University is just a short drive away, and with quick access to Stoney Trail, you’ll be able to cut down city navigation time or head out to the mountains with ease. Inside, this home features newer laminate flooring on the main level for easy care, while newer carpet adorns the upper floor and fully developed basement and fresh paint throughout. The stylish kitchen is complete with modern updates, including a newer backsplash, countertops, and cabinets, providing the perfect space for cooking and gathering. A spacious dining area opens to the private backyard through French doors, ideal for hosting family and friends. Upstairs, you'll find three generously sized bedrooms, including a primary suite with a large walk-in closet and a 5-piece en-suite, which offers convenient secondary access to the hallway. The finished lower level provides ample recreation space, a large storage/flex room, and laundry.The backyard is private and lush with foliage, offering a tranquil space for relaxation. A single carport adds convenience, keeping your car sheltered from snow and hail. The large front yard offers potential to develop a private patio with west-facing views for evening enjoyment. As an added bonus, the shingles were recently replaced in 2023, giving you peace of mind for years to come. This home blends comfort, style, and a prime location—don’t miss out on this fantastic opportunity! (id:1945)
powered by

Property Details
- Cooling: None
- Heating: Forced air
- Stories: 2
- Year Built: 1979
- Structure Type: Duplex
- Exterior Features: Wood siding, Metal
- Foundation Details: Poured Concrete
- Construction Materials: Wood frame
Interior Features
- Basement: Finished, Full
- Flooring: Laminate, Parquet, Carpeted
- Appliances: Washer, Refrigerator, Range - Electric, Dishwasher, Dryer, Window Coverings
- Living Area: 1245
- Bedrooms Total: 3
- Bathrooms Partial: 1
- Above Grade Finished Area: 1245
- Above Grade Finished Area Units: square feet
Exterior & Lot Features
- Lot Features: See remarks, Back lane, No Smoking Home
- Lot Size Units: square meters
- Parking Total: 1
- Parking Features: Carport, Covered, Other
- Lot Size Dimensions: 255.00
Location & Community
- Common Interest: Freehold
- Street Dir Suffix: Southwest
- Subdivision Name: Glenbrook
Tax & Legal Information
- Tax Lot: 7
- Tax Year: 2024
- Tax Block: 45
- Parcel Number: 0017362427
- Tax Annual Amount: 2682
- Zoning Description: R-CG
Room Dimensions
This listing content provided by REALTOR.ca has
been licensed by REALTOR®
members of The Canadian Real Estate Association
members of The Canadian Real Estate Association

















