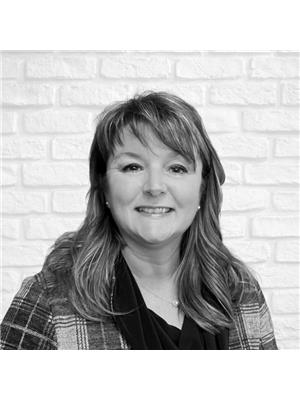76 Jennings Drive N, Clarington Bowmanville
- Bedrooms: 4
- Bathrooms: 4
- Type: Residential
- Added: 49 days ago
- Updated: 47 days ago
- Last Checked: 1 days ago
This spectacular and spacious bungalow on a quiet, family-friendly street in the highly 2+2 bedroom, 3-bathroom offers open-concept living, featuring hardwood floors, a grande eat-in kitchen with granite countertops and stainless steel chef-grade appliances, and a family room with a cozy gas fireplace. The main floor features a gorgeous breakfast area that seamlessly flows to a large deck with a hot tub, perfect for entertaining, while the finished basement provides ample space with two additional bedrooms, a 2-piece bath, and abundant storage. Experience Exquisite Privacy And Serenity with high fences and a a full deck. This home offers both convenience and tranquility. The entire home was renovated in 2024. With a double car garage, proximity to Hwy 401/407, and local amenities, it's both inviting and ideally located. (id:1945)
powered by

Property DetailsKey information about 76 Jennings Drive N
- Cooling: Central air conditioning
- Heating: Forced air, Natural gas
- Stories: 1
- Structure Type: House
- Exterior Features: Brick, Vinyl siding
- Foundation Details: Concrete
- Architectural Style: Bungalow
Interior FeaturesDiscover the interior design and amenities
- Basement: Finished, N/A
- Flooring: Hardwood
- Appliances: Hot Tub
- Bedrooms Total: 4
- Bathrooms Partial: 1
Exterior & Lot FeaturesLearn about the exterior and lot specifics of 76 Jennings Drive N
- Water Source: Municipal water
- Parking Total: 4
- Parking Features: Attached Garage
- Lot Size Dimensions: 49.21 x 108.27 FT
Location & CommunityUnderstand the neighborhood and community
- Directions: Liberty & Bons / Conc 3
- Common Interest: Freehold
- Street Dir Suffix: North
Utilities & SystemsReview utilities and system installations
- Sewer: Sanitary sewer
Tax & Legal InformationGet tax and legal details applicable to 76 Jennings Drive N
- Tax Annual Amount: 5041
Room Dimensions
| Type | Level | Dimensions |
| Dining room | Main level | 3.38 x 3.96 |
| Kitchen | Main level | 3.69 x 3.41 |
| Eating area | Main level | 3.78 x 2.62 |
| Family room | Main level | 3.69 x 6.52 |
| Primary Bedroom | Main level | 6.55 x 3.51 |
| Bedroom 2 | Main level | 3.23 x 3.39 |
| Bedroom 3 | Basement | 3.5 x 3.38 |
| Bedroom 4 | Basement | 3.23 x 3.39 |
| Recreational, Games room | Basement | 11.8 x 7.28 |

This listing content provided by REALTOR.ca
has
been licensed by REALTOR®
members of The Canadian Real Estate Association
members of The Canadian Real Estate Association
Nearby Listings Stat
Active listings
10
Min Price
$849,900
Max Price
$1,369,000
Avg Price
$1,085,270
Days on Market
62 days
Sold listings
0
Min Sold Price
$0
Max Sold Price
$0
Avg Sold Price
$0
Days until Sold
days













