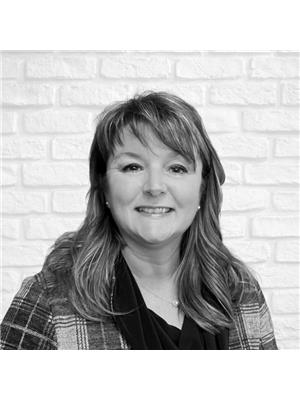70 Homefield Square, Clarington
- Bedrooms: 3
- Bathrooms: 2
- Type: Residential
- Added: 8 days ago
- Updated: 6 days ago
- Last Checked: 2 days ago
Open House Cancelled, home is Conditionally Sold! Lovely detached 4 level backsplit located in a fantastic Courtice neighbourhood. The living and dining rooms are bright and airy with lots of natural light and the renovated eat-in kitchen features white cabinets, quartz countertops and stainless steel appliances. There is a patio door leading from kitchen to a newer deck with access to fully fenced backyard, ideal for outdoor dining and entertaining. There are 2 spacious bedrooms on upper level with generous closets and 4 piece bath. This attractive home also features convenient garage access from home to single car garage, paved drive and new stonework leading to front door. The above grade lower level features a family room with gas fireplace and patio door to yard, a 3rd bedroom and a 2 piece bath. The finished basement offers a rec room and laundry, storage and utility room. This home has great space and is perfect for the first timer, family or downsizer with close proximity to schools, shopping, transit and more. Recent updates include: Carpet (2020), Kitchen (2021), Garage door (2021), Regraded driveway (2021), Landscaping (2022), Deck (2023), Downstairs bathroom (2023).
powered by

Property DetailsKey information about 70 Homefield Square
- Cooling: Central air conditioning
- Heating: Forced air, Natural gas
- Structure Type: House
- Exterior Features: Aluminum siding, Brick Facing
- Foundation Details: Poured Concrete
Interior FeaturesDiscover the interior design and amenities
- Basement: Finished, N/A
- Appliances: Washer, Refrigerator, Water meter, Dishwasher, Stove, Dryer, Window Coverings, Garage door opener remote(s), Water Heater
- Bedrooms Total: 3
- Bathrooms Partial: 1
Exterior & Lot FeaturesLearn about the exterior and lot specifics of 70 Homefield Square
- Water Source: Municipal water
- Parking Total: 3
- Parking Features: Attached Garage
- Lot Size Dimensions: 39.05 x 98.5 FT
Location & CommunityUnderstand the neighborhood and community
- Directions: Nash and Centerfield
- Common Interest: Freehold
- Community Features: Community Centre
Utilities & SystemsReview utilities and system installations
- Sewer: Sanitary sewer
- Utilities: Sewer, Cable
Tax & Legal InformationGet tax and legal details applicable to 70 Homefield Square
- Tax Year: 2024
- Tax Annual Amount: 4377.11
- Zoning Description: 301
Room Dimensions
| Type | Level | Dimensions |
| Living room | Main level | 3.18 x 5.33 |
| Bathroom | Second level | 2.32 x 2.58 |
| Bathroom | Lower level | 2.09 x 2.65 |
| Dining room | Main level | 4.73 x 3.01 |
| Kitchen | Main level | 2.87 x 2.04 |
| Primary Bedroom | Second level | 3.15 x 4.49 |
| Bedroom | Second level | 2.76 x 3.03 |
| Family room | Lower level | 4.74 x 4.34 |
| Bedroom | Lower level | 3.03 x 2.89 |
| Recreational, Games room | Basement | 4.71 x 8.29 |
| Laundry room | Basement | 2.26 x 4.09 |
| Utility room | Basement | 2.17 x 2.67 |

This listing content provided by REALTOR.ca
has
been licensed by REALTOR®
members of The Canadian Real Estate Association
members of The Canadian Real Estate Association
Nearby Listings Stat
Active listings
8
Min Price
$499,900
Max Price
$1,629,990
Avg Price
$834,811
Days on Market
40 days
Sold listings
2
Min Sold Price
$799,900
Max Sold Price
$849,900
Avg Sold Price
$824,900
Days until Sold
40 days












