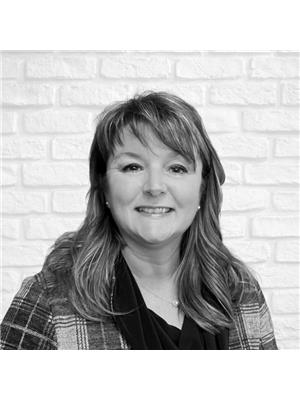107 Clayton Crescent, Clarington Bowmanville
- Bedrooms: 5
- Bathrooms: 3
- Type: Residential
Source: Public Records
Note: This property is not currently for sale or for rent on Ovlix.
We have found 6 Houses that closely match the specifications of the property located at 107 Clayton Crescent with distances ranging from 2 to 10 kilometers away. The prices for these similar properties vary between 749,900 and 1,099,888.
Nearby Listings Stat
Active listings
13
Min Price
$710,000
Max Price
$1,200,000
Avg Price
$882,046
Days on Market
30 days
Sold listings
0
Min Sold Price
$0
Max Sold Price
$0
Avg Sold Price
$0
Days until Sold
days
Property Details
- Cooling: Central air conditioning
- Heating: Forced air, Natural gas
- Stories: 2
- Structure Type: House
- Exterior Features: Brick, Aluminum siding
- Foundation Details: Poured Concrete
Interior Features
- Basement: Finished, N/A
- Flooring: Vinyl
- Appliances: Water meter, Water Heater
- Bedrooms Total: 5
- Bathrooms Partial: 1
Exterior & Lot Features
- Water Source: Municipal water
- Parking Total: 6
- Pool Features: Above ground pool
- Parking Features: Attached Garage
- Lot Size Dimensions: 49.21 x 98.43 FT
Location & Community
- Directions: Longworth & Liberty
- Common Interest: Freehold
Utilities & Systems
- Sewer: Sanitary sewer
Tax & Legal Information
- Tax Annual Amount: 4777
- Zoning Description: 98.43
Welcome Home! This Stunning 3+2 bedroom 3 Bath Home Located in Sought After Bowmanville Neighbourhood Minutes From St Elizabeth Catholic School, Shopping, Public Transit, Parks and Highway 401 Access. This Beautifully Renovated Home Has A Long List Of Upgrades Which Feature: New Kitchen With Quartz Countertops & Undermount Cabinet Lighting 17', S/S Appliances, 17', Primary Bathroom with Gorgeous Glass Shower 23', Upper Bathroom Reno 23' , Light Fixtures 24', Vinyl Plank Flooring 24', Broadloom 24', New Baseboards 24', Shingles 20', Windows 17', Driveway 23', New A/C 17', Tile Work 17', Fireplace Stone 18', Gazeebo & Deck 24', Soffit Pot lights 19', Garage Door 17',The Heated Garage Upgrade Is Perfect For Any Handyman,, Above Ground Pool & A Side Entrance With Main Floor Laundry. The basement could easily be turned into a nanny suite. This Home Will Not Last!








