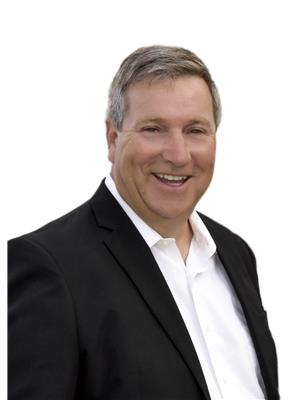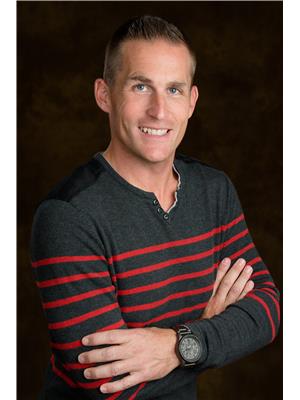14251 East Hill Road, Lake Country
- Bedrooms: 4
- Bathrooms: 3
- Living area: 2652 square feet
- Type: Residential
- Added: 40 days ago
- Updated: 25 days ago
- Last Checked: 5 hours ago
LAKE VIEWS!!! This 4 Bedroom and 3 Bathroom Bi-Level home is located on a quiet 1 acre landscaped lot in Oyama. Large windows throughout the main level and a large upper level deck allow you to enjoy the expansive views of Wood and Kalamalka Lake. This 2652 square foot home is in excellent condition and is move-in ready. The double and single car garage along with multiple outdoor parking spaces allows for ample room to store all of your toys. Take advantage of easy access to dirt bike and quad trails to Oyama Lake. Imagine enjoying the peace and quiet this home has to offer, while conveniently being 5 minutes to downtown Lake Country, 10 minutes to the airport and 20 minutes either direction to Kelowna and Vernon. (id:1945)
powered by

Property Details
- Roof: Asphalt shingle, Unknown
- Cooling: Heat Pump
- Heating: Heat Pump, Baseboard heaters, See remarks
- Stories: 2
- Year Built: 1977
- Structure Type: House
- Exterior Features: Vinyl siding, Composite Siding
Interior Features
- Flooring: Tile, Hardwood, Carpeted
- Living Area: 2652
- Bedrooms Total: 4
- Fireplaces Total: 2
- Fireplace Features: Wood, Gas, Conventional, Unknown
Exterior & Lot Features
- View: Lake view, Valley view, View (panoramic)
- Lot Features: Balcony
- Water Source: Municipal water
- Lot Size Units: acres
- Parking Total: 3
- Parking Features: Attached Garage, RV, See Remarks
- Lot Size Dimensions: 1
Location & Community
- Common Interest: Freehold
Utilities & Systems
- Sewer: Septic tank
Tax & Legal Information
- Zoning: Agricultural
- Parcel Number: 006-167-870
- Tax Annual Amount: 4776.32
Room Dimensions
This listing content provided by REALTOR.ca has
been licensed by REALTOR®
members of The Canadian Real Estate Association
members of The Canadian Real Estate Association


















