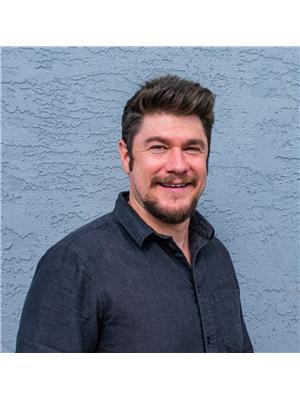242 Commonage Road, Vernon
- Bedrooms: 7
- Bathrooms: 5
- Living area: 4552 square feet
- MLS®: 10319370
- Type: Residential
- Added: 52 days ago
- Updated: 52 days ago
- Last Checked: 5 hours ago
Your own 20 acre Oasis with over 4000sqft. This beautiful property offers two separate living spaces plus a separate guest cabin set amongst stunning landscape and beautiful views. Built for flexibility and convenience, it features a lower level that can function as a one-bedroom suite with a den that walks out to the lower yard and covered patio. Alongside a six-bedroom upper level home or alternatively, a configuration of three bedrooms plus a den with the lower level and four bedrooms above, perfect for extended families, Airbnb or fantastic rental income potential. Both levels boast spacious open design living areas with quality finishes, island kitchens and ample space. Enjoy the serene surroundings boasting a large, private wrap-around deck, views overlooking Thompson Lake. The property is a mecca for outdoor enthusiasts, providing access to hiking, ATVing, dirt-biking, and biking/hiking trails right from your backyard on your very own land! The guest cabin adds rental income, while ample parking enhances the practicality. Don't miss out, contact the listing team today to explore this versatile property and its endless possibilities. Located just 15 min to downtown Vernon, 25min to Kelowna and Kelowna Airport and a short beautiful drive to Wineries and just 5 min from Predator Ridge golfing and dining. (id:1945)
powered by

Property Details
- Roof: Asphalt shingle, Unknown
- Heating: Forced air, See remarks
- Stories: 2
- Year Built: 2000
- Structure Type: House
- Exterior Features: Vinyl siding
Interior Features
- Flooring: Tile, Laminate, Carpeted
- Living Area: 4552
- Bedrooms Total: 7
- Fireplaces Total: 1
- Bathrooms Partial: 1
- Fireplace Features: Unknown, Decorative
Exterior & Lot Features
- View: Lake view, Mountain view, View (panoramic)
- Lot Features: Irregular lot size, Central island, Jacuzzi bath-tub
- Water Source: Well
- Lot Size Units: acres
- Parking Total: 13
- Parking Features: Attached Garage, See Remarks, Heated Garage
- Lot Size Dimensions: 19.99
- Waterfront Features: Waterfront nearby
Location & Community
- Common Interest: Freehold
Utilities & Systems
- Sewer: Septic tank
Tax & Legal Information
- Zoning: Unknown
- Parcel Number: 003-555-194
- Tax Annual Amount: 4948
Additional Features
- Security Features: Smoke Detector Only
Room Dimensions

This listing content provided by REALTOR.ca has
been licensed by REALTOR®
members of The Canadian Real Estate Association
members of The Canadian Real Estate Association
Nearby Listings Stat
Active listings
3
Min Price
$1,425,000
Max Price
$2,975,000
Avg Price
$1,963,333
Days on Market
112 days
Sold listings
0
Min Sold Price
$0
Max Sold Price
$0
Avg Sold Price
$0
Days until Sold
days
















