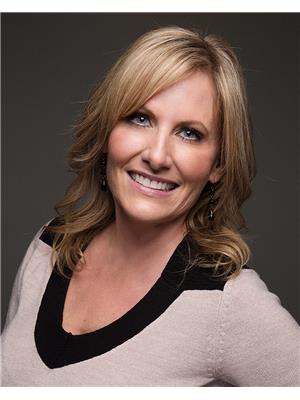1690 Travertine Drive, Lake Country
- Bedrooms: 3
- Bathrooms: 4
- Living area: 3399 square feet
- Type: Residential
- Added: 189 days ago
- Updated: 142 days ago
- Last Checked: 12 hours ago
Lakestone Living at its finest with stunning views of the Okanagan from every window of this warm contemporary custom home. Nothing has been over looked and this home must be seen in person to take in one of the best lake views in Lakestone. The main floor features a large entertaining floor plan opening onto the deck through massive nano doors. Also included on the main is a high end kitchen, butlers pantry, powder room, and laundry / mud room. The master retreat features large windows to take in all the lake views with access to the patio, a large ensuite, and beautiful walk in closet. In the well appointed lower level you will find another large family room with large windows taking in the lake views with enough room for a Grand Piano, a wet bar, a perfect sized office, a second master bedroom with ensuite, a third bedroom, full washroom, and lots of storage. Enjoy the Lake Club (Fitness Center, Outdoor Swimming Pool, 2 Hot Tubs, Outdoor Kitchen, Rooftop Terrace, Kayak & Paddle Board Storage) all ONLY STEPS FROM THE BEACH. This property features a beautifully landscaped private low maintenance yard where you can take in the lake views while entertaining from the private patio or hot tub. Lots of room for a pool if you desire. (id:1945)
powered by

Property DetailsKey information about 1690 Travertine Drive
- Roof: Asphalt shingle, Unknown
- Cooling: Central air conditioning
- Heating: Forced air, See remarks
- Stories: 2
- Year Built: 2016
- Structure Type: House
- Exterior Features: Concrete, Stone, Stucco
- Architectural Style: Ranch
Interior FeaturesDiscover the interior design and amenities
- Basement: Full
- Flooring: Tile, Hardwood, Carpeted
- Appliances: Washer, Refrigerator, Range - Gas, Dishwasher, Dryer, Microwave
- Living Area: 3399
- Bedrooms Total: 3
- Fireplaces Total: 1
- Bathrooms Partial: 1
- Fireplace Features: Gas, Unknown
Exterior & Lot FeaturesLearn about the exterior and lot specifics of 1690 Travertine Drive
- View: Lake view, Mountain view, View (panoramic)
- Lot Features: Private setting, Corner Site, Central island, One Balcony
- Water Source: Municipal water
- Lot Size Units: acres
- Parking Total: 3
- Parking Features: Attached Garage
- Building Features: Storage - Locker, Whirlpool, Clubhouse
- Lot Size Dimensions: 0.18
- Waterfront Features: Other
Location & CommunityUnderstand the neighborhood and community
- Common Interest: Condo/Strata
- Community Features: Pets Allowed
Property Management & AssociationFind out management and association details
- Association Fee: 225.84
- Association Fee Includes: Other, See Remarks, Recreation Facilities
Utilities & SystemsReview utilities and system installations
- Sewer: Municipal sewage system
- Utilities: Water, Natural Gas, Electricity, Cable, Telephone
Tax & Legal InformationGet tax and legal details applicable to 1690 Travertine Drive
- Zoning: Unknown
- Parcel Number: 029-388-121
- Tax Annual Amount: 3191
Additional FeaturesExplore extra features and benefits
- Security Features: Security system, Smoke Detector Only
Room Dimensions

This listing content provided by REALTOR.ca
has
been licensed by REALTOR®
members of The Canadian Real Estate Association
members of The Canadian Real Estate Association
Nearby Listings Stat
Active listings
5
Min Price
$1,799,900
Max Price
$3,199,900
Avg Price
$2,484,760
Days on Market
134 days
Sold listings
4
Min Sold Price
$1,299,000
Max Sold Price
$2,750,000
Avg Sold Price
$1,751,725
Days until Sold
100 days
Nearby Places
Additional Information about 1690 Travertine Drive


















































































