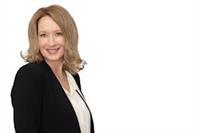101 Evergreen Drive, Moncton
- Bedrooms: 3
- Bathrooms: 2
- Living area: 932 square feet
- Type: Residential
- Added: 12 days ago
- Updated: 6 days ago
- Last Checked: 25 minutes ago
Welcome to 101 Evergreen Drive, situated in one of Monctons sought-after neighborhoods, just a short walk from Evergreen Park School and directly across from Evergreen Park. Conveniently located near French and English schools, shopping, restaurants, highways, Casino NB, and just a short drive to Downtown. The main floor offers a bright living room and a spacious kitchen with a dining area, featuring brand new fridge, stove, and dishwasher. Fresh paint and new flooring have been added to most areas of the home, giving it a modern touch. Upstairs, youll find three bedrooms and a full 4-piece bathroom. The lower level includes two non-conforming bedrooms, which can be used as a family room or office, along with a 3-piece bathroom, storage room, laundry area, plus an added water filtration system for extra convenience and healthier life style. Other features include a landscaped yard, paved driveway, storage shed, and a large back deck, perfect for family barbecues. The spacious backyard also includes a fire pit, ideal for outdoor gatherings. Please note that the property tax is non-owner occupied. This one won't last long, contact your REALTOR ® to schedule your private viewing! (id:1945)
powered by

Property Details
- Cooling: Heat Pump
- Heating: Heat Pump, Baseboard heaters, Electric, Propane
- Structure Type: House
- Exterior Features: Vinyl
- Foundation Details: Concrete
- Architectural Style: 3 Level
Interior Features
- Flooring: Hardwood, Laminate
- Living Area: 932
- Bedrooms Total: 3
- Above Grade Finished Area: 1380
- Above Grade Finished Area Units: square feet
Exterior & Lot Features
- Water Source: Municipal water
- Lot Size Units: square meters
- Lot Size Dimensions: 557
Location & Community
- Directions: Off Mountain Road
Utilities & Systems
- Sewer: Municipal sewage system
Tax & Legal Information
- Parcel Number: 70177076
- Tax Annual Amount: 5569.24
Room Dimensions

This listing content provided by REALTOR.ca has
been licensed by REALTOR®
members of The Canadian Real Estate Association
members of The Canadian Real Estate Association
















