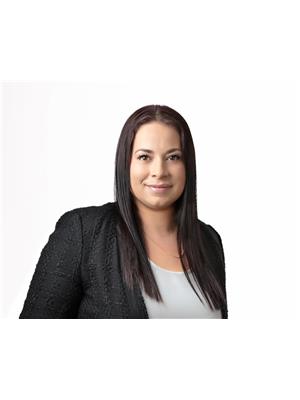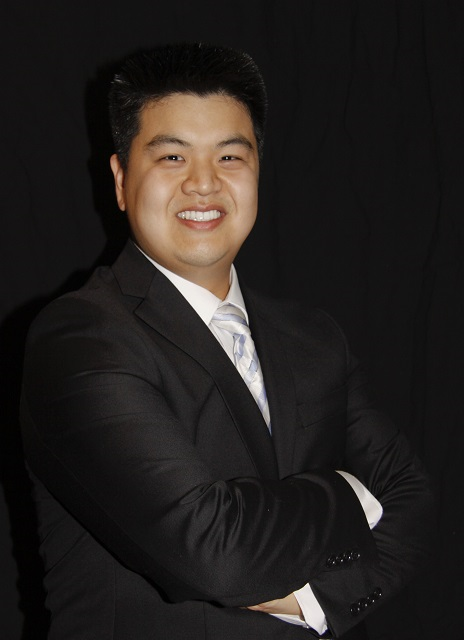173 Vintage Avenue, Riverview
- Bedrooms: 3
- Bathrooms: 2
- Living area: 1050 square feet
- Type: Residential
- Added: 45 days ago
- Updated: 44 days ago
- Last Checked: 18 minutes ago
Located in the desirable Riverview West, This 2003 build features a steel roof, heat pump, propane fireplace, fenced in back yard, and so much more. The main floor features a kitchen, living room, bathroom and three bedrooms. downstairs you will find a family room with the propane fireplace, bathroom/laundry room, utility room and a non-conforming bedroom. The backyard has flower beds and a good sized shed. This one really is a gem, call today your REALTOR ® for your personal viewing. (id:1945)
powered by

Show
More Details and Features
Property DetailsKey information about 173 Vintage Avenue
- Cooling: Heat Pump
- Heating: Heat Pump, Baseboard heaters, Electric
- Year Built: 2003
- Structure Type: House
- Exterior Features: Vinyl
- Architectural Style: Bungalow
Interior FeaturesDiscover the interior design and amenities
- Living Area: 1050
- Bedrooms Total: 3
- Above Grade Finished Area: 2100
- Above Grade Finished Area Units: square feet
Exterior & Lot FeaturesLearn about the exterior and lot specifics of 173 Vintage Avenue
- Water Source: Municipal water
- Lot Size Units: square meters
- Lot Size Dimensions: 585
Utilities & SystemsReview utilities and system installations
- Sewer: Municipal sewage system
Tax & Legal InformationGet tax and legal details applicable to 173 Vintage Avenue
- Parcel Number: 05079850
- Tax Annual Amount: 4344.38
Room Dimensions

This listing content provided by REALTOR.ca
has
been licensed by REALTOR®
members of The Canadian Real Estate Association
members of The Canadian Real Estate Association
Nearby Listings Stat
Active listings
20
Min Price
$170,000
Max Price
$649,900
Avg Price
$384,575
Days on Market
78 days
Sold listings
8
Min Sold Price
$230,000
Max Sold Price
$629,900
Avg Sold Price
$367,325
Days until Sold
48 days
Additional Information about 173 Vintage Avenue








































