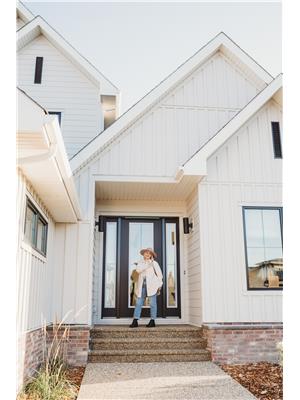9308 85 St Nw, Edmonton
- Bedrooms: 3
- Bathrooms: 1
- Living area: 118.49 square meters
- Type: Residential
- Added: 2 days ago
- Updated: 20 hours ago
- Last Checked: 10 minutes ago
Beautifully updated 1.5-story, 3-bedroom home with nearly every detail attended to. Recent improvements include fresh interior and exterior paint, new shingles, and a fully renovated kitchen featuring Thomasville maple cabinets, quartz countertops, a farmhouse fireclay sink, and stainless steel appliances. The main level also offers a newly remodeled 4-piece bathroom and updated interior doors, while the upper level boasts birch hardwood flooring. The basement has been completely renovated in the last year, and major upgrades include a high-efficiency furnace with central air, tankless hot water, new plumbing, and a 200A electrical panel in the detached garage with a new 100A panel in the home. Conveniently located near the river valley, LRT line, and just minutes from downtown. This home is truly move-in ready and offers both style and convenience. (id:1945)
powered by

Property Details
- Cooling: Central air conditioning
- Heating: Forced air
- Stories: 1.5
- Year Built: 1951
- Structure Type: House
- Type: 1.5-story
- Bedrooms: 3
Interior Features
- Basement: Status: Completely renovated, Renovation Timeline: In the last year
- Appliances: Washer, Refrigerator, Water softener, Dishwasher, Stove, Dryer, Microwave Range Hood Combo, Storage Shed, Window Coverings
- Living Area: 118.49
- Bedrooms Total: 3
- Recent Improvements: Fresh interior paint, Fresh exterior paint
- Kitchen: Cabinets: Thomasville maple, Countertops: Quartz, Sink: Farmhouse fireclay, Appliances: Stainless steel
- Bathroom: Type: 4-piece, Remodeled: true
- Interior Doors: Updated
- Upper Level: Flooring: Birch hardwood
Exterior & Lot Features
- Lot Features: Paved lane, Lane
- Lot Size Units: square meters
- Parking Features: Detached Garage
- Building Features: Vinyl Windows
- Lot Size Dimensions: 543.59
- Roof: Type: Shingles, Status: New
Location & Community
- Common Interest: Freehold
- Community Features: Public Swimming Pool
- Proximity: Near the river valley, LRT line, Minutes from downtown
Utilities & Systems
- Furnace: Type: High-efficiency, Central Air: true
- Hot Water: Type: Tankless
- Plumbing: New
- Electrical: Home Panel: 200A, Garage Panel: 100A
Tax & Legal Information
- Parcel Number: 8446700
Additional Features
- Move In Ready: true
- Style: Contemporary
- Convenience: true
Room Dimensions

This listing content provided by REALTOR.ca has
been licensed by REALTOR®
members of The Canadian Real Estate Association
members of The Canadian Real Estate Association

















