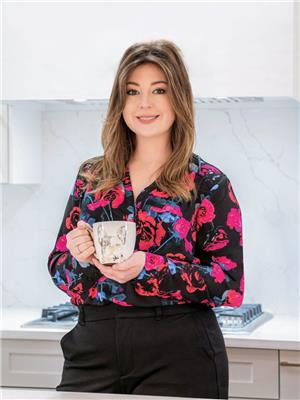269 Glenwood Crescent, Smiths Falls
- Bedrooms: 3
- Bathrooms: 2
- Type: Residential
- Added: 29 days ago
- Updated: 5 days ago
- Last Checked: 4 hours ago
Nestled on a sought-after cul-de-sac, this charming brick bungalow offers the perfect blend of comfort and convenience, ideal for those looking to downsize without compromise. The thoughtfully designed main floor features hardwood flooring throughout, creating a warm and inviting atmosphere. The living area, complete with a cozy gas fireplace, flows seamlessly into a bright, eat-in kitchen. Two full bathrooms provide ample space for comfort and convenience, while the third bedroom makes a great home office/den. An oversized attached single-car garage and paved driveway offer ease of access, with a ramp leading to the front door for added accessibility. The spacious rear yard is a gardener's delight, offering plenty of room for outdoor hobbies and relaxation. Located just minutes from the amenities of Settlers Ridge Centre and Lower Reach Park, this home is a rare find. Don’t miss the opportunity to make this your perfect downsized haven in one of the town's most desirable locations. (id:1945)
powered by

Property Details
- Cooling: Central air conditioning
- Heating: Forced air, Natural gas
- Stories: 1
- Year Built: 1997
- Structure Type: House
- Exterior Features: Brick, Siding
- Foundation Details: Poured Concrete
- Architectural Style: Bungalow
Interior Features
- Basement: Unfinished, Crawl space
- Flooring: Hardwood, Vinyl
- Appliances: Washer, Refrigerator, Stove, Dryer
- Bedrooms Total: 3
- Fireplaces Total: 1
Exterior & Lot Features
- Lot Features: Cul-de-sac
- Water Source: Municipal water
- Parking Total: 2
- Parking Features: Attached Garage, Surfaced
- Road Surface Type: Paved road
- Lot Size Dimensions: 39 ft X 124 ft (Irregular Lot)
Location & Community
- Common Interest: Freehold
Utilities & Systems
- Sewer: Municipal sewage system
Tax & Legal Information
- Tax Year: 2024
- Parcel Number: 053160198
- Tax Annual Amount: 4542
- Zoning Description: RES
Room Dimensions
This listing content provided by REALTOR.ca has
been licensed by REALTOR®
members of The Canadian Real Estate Association
members of The Canadian Real Estate Association
















