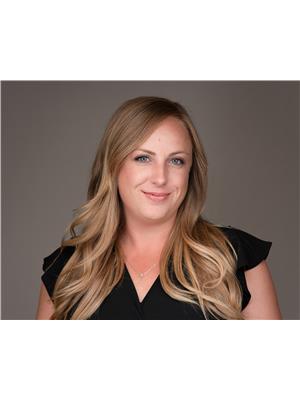1818 Peak Point Court Unit 34, West Kelowna
- Bedrooms: 3
- Bathrooms: 3
- Living area: 2164 square feet
- Type: Townhouse
Source: Public Records
Note: This property is not currently for sale or for rent on Ovlix.
We have found 6 Townhomes that closely match the specifications of the property located at 1818 Peak Point Court Unit 34 with distances ranging from 2 to 10 kilometers away. The prices for these similar properties vary between 599,000 and 849,900.
Recently Sold Properties
Nearby Places
Name
Type
Address
Distance
Crystal Mountain Ski Resort
Establishment
West Kelowna
2.3 km
Mt. Boucherie Estate Winery
Liquor store
829 Douglas Rd
3.1 km
Volcanic Hills Estate Winery
Restaurant
2845 Boucherie Rd
3.1 km
Abbott Villa on the Lake
Lodging
1627 Abbott St
4.2 km
Earls Restaurant
Night club
211 Bernard Ave
4.3 km
Rotten Grape Restaurant The Inc
Restaurant
231 Bernard Ave
4.3 km
Bai Tong Thai Food Restaurant
Restaurant
275 Bernard Ave
4.4 km
Bean Scene Coffee House
Cafe
274 Bernard Ave
4.4 km
Memphis Blues Barbeque House
Restaurant
289 Bernard Ave
4.4 km
The Keg Steakhouse & Bar - Kelowna
Restaurant
1580 Water St
4.4 km
Raudz
Restaurant
1560 Water St
4.4 km
Hanna's Lounge & Grill
Night club
1352 Water St
4.5 km
Property Details
- Roof: Other, Unknown
- Cooling: Central air conditioning
- Heating: Forced air, See remarks
- Stories: 3
- Year Built: 2015
- Structure Type: Row / Townhouse
- Architectural Style: Contemporary, Split level entry
Interior Features
- Flooring: Laminate
- Appliances: Refrigerator, Range - Gas, Dishwasher, Washer & Dryer
- Living Area: 2164
- Bedrooms Total: 3
- Bathrooms Partial: 1
Exterior & Lot Features
- Lot Features: Central island, Balcony, Three Balconies
- Water Source: Irrigation District
- Parking Total: 2
- Parking Features: Attached Garage
Location & Community
- Common Interest: Condo/Strata
Property Management & Association
- Association Fee: 398
- Association Fee Includes: Ground Maintenance, Insurance, Other, See Remarks, Sewer
Utilities & Systems
- Sewer: Municipal sewage system
Tax & Legal Information
- Zoning: Unknown
- Parcel Number: 029-665-515
- Tax Annual Amount: 3182
Nestled in one of the most sought-after park-like areas of West Kelowna Estates, this stunning and roomy family townhome is just a short drive to Kelowna and West Kelowna. Conveniently located near schools, parks, and hiking trails, this 3-level townhome features 3 bedrooms and 2 full baths on the upper level, including a luxurious primary bedroom with a vaulted ceiling, private sundeck, walk-in closet, and spacious ensuite. The main floor offers a spacious open concept with a dream kitchen equipped with SS appliances, a great room with access to large sundeck, dining area, and a cozy den/office space. This unit is one of the few in the complex that offers a lovely private yard off the main living area with a patio and gas BBQ connection. The ground level offers a large family room or rec room, as well as access to a double car garage. The highlight of this home is the expansive rooftop patio, offering breathtaking views of the valley and lake, perfect for family gathering. Meticulously maintained home providing numerous outdoor living spaces, including 3 sundecks, a rooftop deck and a patio off the kitchen. (id:1945)
Demographic Information
Neighbourhood Education
| Master's degree | 45 |
| Bachelor's degree | 180 |
| University / Above bachelor level | 10 |
| University / Below bachelor level | 35 |
| Certificate of Qualification | 105 |
| College | 340 |
| Degree in medicine | 10 |
| University degree at bachelor level or above | 245 |
Neighbourhood Marital Status Stat
| Married | 910 |
| Widowed | 95 |
| Divorced | 130 |
| Separated | 70 |
| Never married | 300 |
| Living common law | 165 |
| Married or living common law | 1080 |
| Not married and not living common law | 600 |
Neighbourhood Construction Date
| 1961 to 1980 | 25 |
| 1981 to 1990 | 35 |
| 1991 to 2000 | 135 |
| 2001 to 2005 | 205 |
| 2006 to 2010 | 245 |
| 1960 or before | 10 |










