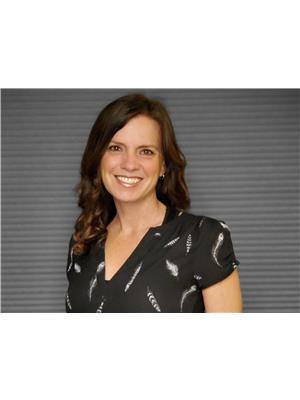160 Celano Crescent Unit 106, Kelowna
- Bedrooms: 3
- Bathrooms: 3
- Living area: 1491 square feet
- Type: Townhouse
- Added: 6 days ago
- Updated: 6 days ago
- Last Checked: 5 hours ago
Glenmore's best-value townhome on the market! This stunning corner unit townhome boasts a bright and inviting ambiance, perfect for modern family living. Recently updated, this residence features three spacious bedrooms and 2.5 well-appointed bathrooms, ensuring comfort and convenience for all. Step inside to find a vibrant vaulted-ceiling living area, where natural light floods through large windows, highlighting the sleek, contemporary finishes. The heart of the home is the kitchen, equipped with modern appliances and ample counter space, ideal for preparing delicious meals and entertaining guests. Privacy and practicality are paramount with an enclosed single-car garage providing secure parking and extra storage space. Additionally, the townhome offers a tranquil outdoor living area, perfect for relaxing or dining al fresco. Located just steps away from top-rated educational facilities, including Dr. Knox Middle School and North Glenmore Elementary, your family’s educational needs are well catered for. Plus, you're never far from daily conveniences, with a plethora of shops, restaurants, parks, and recreational activities just a stroll away. Embrace a lifestyle of convenience and quality in this exceptional North Glenmore townhome! (id:1945)
powered by

Property Details
- Roof: Asphalt shingle, Unknown
- Cooling: Wall unit
- Heating: Baseboard heaters, Electric
- Stories: 2
- Year Built: 1994
- Structure Type: Row / Townhouse
- Exterior Features: Vinyl siding
Interior Features
- Basement: Crawl space
- Flooring: Tile, Laminate, Carpeted
- Living Area: 1491
- Bedrooms Total: 3
- Fireplaces Total: 1
- Bathrooms Partial: 1
- Fireplace Features: Gas, Unknown
Exterior & Lot Features
- Water Source: Municipal water
- Parking Total: 1
- Parking Features: Attached Garage, See Remarks
Location & Community
- Common Interest: Condo/Strata
- Community Features: Pets Allowed
Property Management & Association
- Association Fee: 551.38
Utilities & Systems
- Sewer: Municipal sewage system
Tax & Legal Information
- Zoning: Unknown
- Parcel Number: 018-618-952
- Tax Annual Amount: 3229.62
Room Dimensions
This listing content provided by REALTOR.ca has
been licensed by REALTOR®
members of The Canadian Real Estate Association
members of The Canadian Real Estate Association

















