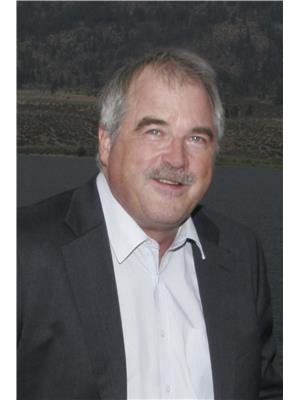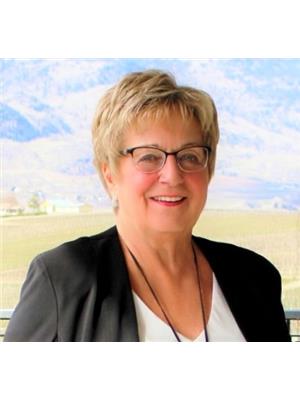9 Harbour Key Drive, Osoyoos
- Bedrooms: 3
- Bathrooms: 2
- Living area: 1667 square feet
- Type: Residential
- Added: 164 days ago
- Updated: 163 days ago
- Last Checked: 13 hours ago
Those who know How to Live, Know where to Live….and that is the South Okanagan!! Located on the shores of Canada’s Warmest Lake is an Opportunity to own one of the Finest Pieces of Waterfront property you can find in the South Okanagan! With Southerly views looking as far as the eye can see south down the lake to the USA, sits a home that has been in the family for generations. This property consists of two separate titles with nearly 150 feet of Lake Front access. The family home has seen generations of family fun and memories and is now ready for its next chapter in life. With the new rezoning options about to come into play, this development property has huge potential for multi dwellings. Locations like this are rarely offered so an investment such as this is an investment in your future. For more information, please contact LS. (id:1945)
powered by

Property DetailsKey information about 9 Harbour Key Drive
- Cooling: Central air conditioning
- Heating: Forced air
- Stories: 1
- Year Built: 1938
- Structure Type: House
Interior FeaturesDiscover the interior design and amenities
- Living Area: 1667
- Bedrooms Total: 3
Exterior & Lot FeaturesLearn about the exterior and lot specifics of 9 Harbour Key Drive
- Water Source: Municipal water
- Lot Size Units: acres
- Parking Total: 1
- Parking Features: Detached Garage
- Lot Size Dimensions: 0.37
- Waterfront Features: Waterfront on lake
Location & CommunityUnderstand the neighborhood and community
- Common Interest: Freehold
Utilities & SystemsReview utilities and system installations
- Sewer: Municipal sewage system
Tax & Legal InformationGet tax and legal details applicable to 9 Harbour Key Drive
- Zoning: Residential
- Parcel Number: 011-006-471
- Tax Annual Amount: 8023.07
Room Dimensions

This listing content provided by REALTOR.ca
has
been licensed by REALTOR®
members of The Canadian Real Estate Association
members of The Canadian Real Estate Association
Nearby Listings Stat
Active listings
90
Min Price
$43,500
Max Price
$3,999,000
Avg Price
$492,603
Days on Market
214 days
Sold listings
18
Min Sold Price
$79,000
Max Sold Price
$1,975,000
Avg Sold Price
$571,189
Days until Sold
375 days
Nearby Places
Additional Information about 9 Harbour Key Drive



























































