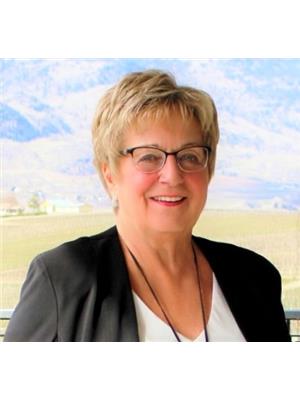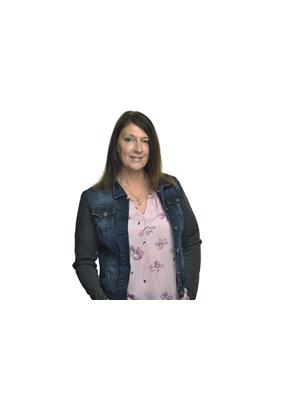10150 146th Avenue, Osoyoos
- Bedrooms: 3
- Bathrooms: 1
- Living area: 4560 square feet
- Type: Farm and Ranch
- Added: 93 days ago
- Updated: 86 days ago
- Last Checked: 7 hours ago
10 acre lot with orchard / ground crop and 5 rental dwellings. Rental dwellings include: – 1,008 sq. ft. house, currently rented for $1,100.00 per month – 630 sq. ft. house, currently rented for $900.00 per month – 700 sq. ft. house, currently rented for $900.00 per month – 1,196 sq. ft. house, currently rented for $900.00 per month – 1,026 sq. ft. house, currently rented for $1,055.00 per month Total annual rent generated is $58,260.00 3 of these houses had new roofs installed in 2024, as well as a new water drainage system was put in place in 2024 (cost $85,000.00) and is now ready for paving. Orchard / ground crop space includes 8 acres of cherries and 2 acres for ground crop. Frost protection machine included (wind machine). (id:1945)
powered by

Property DetailsKey information about 10150 146th Avenue
- Roof: Asphalt shingle, Unknown
- Cooling: Window air conditioner, Wall unit
- Heating: Baseboard heaters
- Stories: 1
- Year Built: 1945
- Structure Type: Other
Interior FeaturesDiscover the interior design and amenities
- Living Area: 4560
- Bedrooms Total: 3
Exterior & Lot FeaturesLearn about the exterior and lot specifics of 10150 146th Avenue
- Water Source: Municipal water
- Lot Size Units: acres
- Parking Features: Street, See Remarks
- Lot Size Dimensions: 10
Location & CommunityUnderstand the neighborhood and community
- Common Interest: Freehold
Utilities & SystemsReview utilities and system installations
- Sewer: Septic tank
Tax & Legal InformationGet tax and legal details applicable to 10150 146th Avenue
- Zoning: Unknown
- Parcel Number: 006-350-496
- Tax Annual Amount: 3118.96
Room Dimensions

This listing content provided by REALTOR.ca
has
been licensed by REALTOR®
members of The Canadian Real Estate Association
members of The Canadian Real Estate Association
Nearby Listings Stat
Active listings
3
Min Price
$229,500
Max Price
$12,590,000
Avg Price
$5,806,167
Days on Market
108 days
Sold listings
0
Min Sold Price
$0
Max Sold Price
$0
Avg Sold Price
$0
Days until Sold
days
























