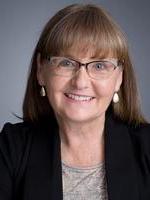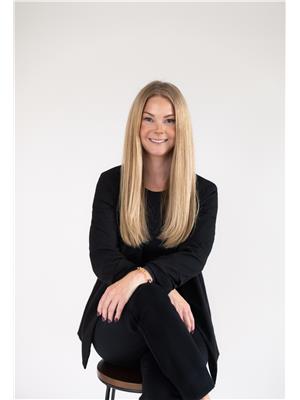40 Iditarod Lane, Whitehorse
- Bedrooms: 4
- Bathrooms: 3
- Living area: 2045 square feet
- Type: Residential
- Added: 11 days ago
- Updated: 16 hours ago
- Last Checked: 8 hours ago
Welcome to your dream home! This stunning 4 bed, 2.5-bath home is situated on a large corner lot, fully fenced and nestled between a green street and green belt, offering the perfect blend of privacy and nature. As you enter, you are greeted by a spacious tile entry with a large storage closet. The open concept layout of the kitchen, dining, and living room is perfect for entertaining. The kitchen is bright and functional, equipped with a big pantry, island, and high-end stainless steel appliances. The main level also features a 2pc bath, mudroom with large closet, access to back deck and fully fenced yard and crawlspace for all your storage needs. Upstairs, you will find four bedrooms with spacious closets, including the primary bedroom with a huge walk-in closet and an en suite bathroom. Additionally, there is a large laundryroom/storage room on this level, offering convenience and functionality. Close to trails, parks and amenities. Call your realtor today to schedule a showing! (id:1945)
Property Details
- Year Built: 2022
- Structure Type: House
Interior Features
- Appliances: Washer, Refrigerator, Dishwasher, Stove, Dryer, Microwave
- Living Area: 2045
- Bedrooms Total: 4
Exterior & Lot Features
- Lot Features: Corner Site, Flat site, Medium bush
- Lot Size Units: square feet
- Lot Size Dimensions: 4792
Location & Community
- Directions: Whitehorse
Room Dimensions
This listing content provided by REALTOR.ca has
been licensed by REALTOR®
members of The Canadian Real Estate Association
members of The Canadian Real Estate Association
















