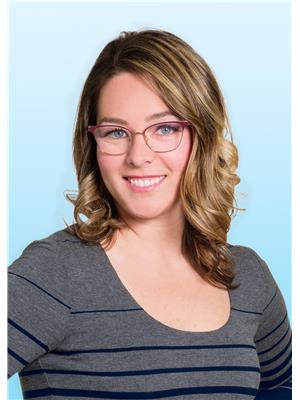70 North Star Drive, Whitehorse
- Bedrooms: 5
- Bathrooms: 4
- Living area: 2389 square feet
- Type: Residential
- Added: 30 days ago
- Updated: 29 days ago
- Last Checked: 20 hours ago
Welcome to your dream home! This beautiful property combines GORGEOUS curb appeal as well as modern living. First, you'll notice the well-manicured landscaping, setting the tone for what lies inside. With 4 or 5? bedrooms & 4 bathrooms, this home offers plenty of room for family and guests. Love the amazing walk-in closet! The thoughtfully designed layout includes an In-law suite with a walk-out basement, providing both privacy and convenience for multi-generational living for family or guests. The attached double garage, with large paved driveway, offers ample storage and protection for your vehicles. Outside, the property shines with a spacious backyard, ideal for relaxing, gardening or hosting gatherings. Check out that apple tree! A handy shed adds extra storage space for all your outdoor equipment and tools. This residence has been well-maintained and cared for. Don't miss the opportunity to make this house your new HOME! Come check it out.. (id:1945)
Property Details
- Year Built: 2006
- Structure Type: House
Interior Features
- Appliances: Washer, Refrigerator, Dishwasher, Stove, Dryer, Microwave
- Living Area: 2389
- Bedrooms Total: 5
Exterior & Lot Features
- Lot Features: Rectangular
- Lot Size Units: square feet
- Lot Size Dimensions: 0
Location & Community
- Community Features: School Bus
Room Dimensions
This listing content provided by REALTOR.ca has
been licensed by REALTOR®
members of The Canadian Real Estate Association
members of The Canadian Real Estate Association
















