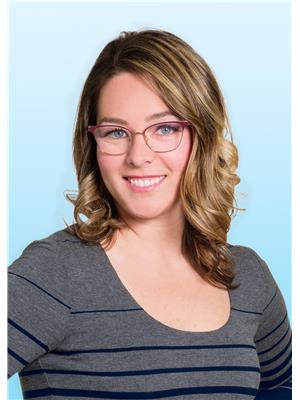40 Alsek Road, Whitehorse
- Bedrooms: 3
- Bathrooms: 2
- Living area: 3200 square feet
- Type: Residential
- Added: 29 days ago
- Updated: 2 days ago
- Last Checked: 20 hours ago
OPEN HOUSE | SUN | SEPT 8 | 1-3PM | Handyman Special! A rare find in Riverdale with suite potential! Huge, gorgeous & private 9,795 sqft CORNER lot. Renovations required with this nearly 3,200 sqft home on two floors & with a walkout basement. 3 bedrooms (2/1), 2 dens (1/1), 2 bathrooms (1/1), 2 breakfast areas (1/1), 1 formal dining room, 2 living rooms (1/1), and an attached single garage. Main floor has some hardwood & tiled flooring, oversized windows, a huge kitchen with lots of hardwood cabinetry and an island, 2 dining areas, large living room, laundry room, 2 bedrooms, a den & 4pc bath. Walkout basement has a bright kitchen, dining area, living room, bedroom, den, laundry room & 4 pc bathroom. Wheelchair accessible ramp installed. Oversized driveway with room to park many vehicles or your RV's. Close to local transit, schools, shopping, dining and the fantastic Riverdale trail system. Call your Realtor today to book a private viewing. Home sold "as is where is". (id:1945)
Property Details
- Structure Type: House
Interior Features
- Appliances: Washer, Refrigerator, Dishwasher, Stove, Dryer, Microwave
- Living Area: 3200
- Bedrooms Total: 3
- Fireplaces Total: 1
- Fireplace Features: Wood, Conventional
Exterior & Lot Features
- Lot Features: Corner Site, Irregular lot size, Flat site, Lighting, Heavy bush, Medium bush
- Lot Size Units: square feet
- Lot Size Dimensions: 9795
Location & Community
- Directions: Whitehorse
- Community Features: School Bus
Room Dimensions
This listing content provided by REALTOR.ca has
been licensed by REALTOR®
members of The Canadian Real Estate Association
members of The Canadian Real Estate Association















