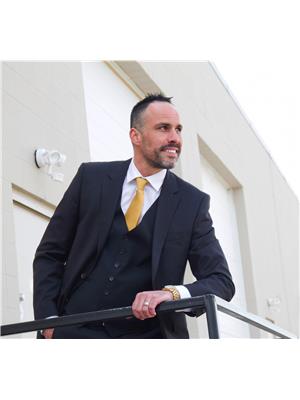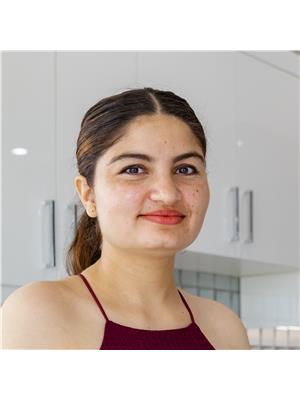17529 9 A Av Sw, Edmonton
- Bedrooms: 3
- Bathrooms: 3
- Living area: 226 square meters
- Type: Residential
- Added: 31 days ago
- Updated: 11 days ago
- Last Checked: 22 hours ago
South-facing backyard with no back yard neighbor! Backing on to the walking trail that connectsyou to green space and ponds in the beautifulneighborhood of Langdale. This delightful 3-bedroom, 2.5-bathroom home offers serenity and convenience. Main floor offers an open-concept layout that creates a warm and welcoming atmosphere.TONS of natural light from the huge south facing windows in the living room, dining room and kitchen area.Gourmet kitchen featuring a gas stove, chimney-style hood fan, built-in microwave, quartz countertops and a walk-through pantry. Going to the 2nd on your stairs with beautifulglass railings you will find a theater room/bonus room. The master bedroom comes with a luxury 5pcs ensuite.The laundry room comes with a sink and lots of cabinets for storage.2 more good-sized bedrooms and a full bath completes the 2nd floor. South backyard is always quiet and sunny with no neighbours for max privacy. Newly built deck is rock solid. Close to parks & playgroud.Move in and enjoy life! (id:1945)
powered by

Property Details
- Heating: Forced air
- Stories: 2
- Year Built: 2017
- Structure Type: House
Interior Features
- Basement: Unfinished, Full
- Appliances: Washer, Refrigerator, Gas stove(s), Dishwasher, Dryer, Microwave, Hood Fan, Window Coverings, Garage door opener remote(s)
- Living Area: 226
- Bedrooms Total: 3
- Fireplaces Total: 1
- Bathrooms Partial: 1
- Fireplace Features: Gas, Unknown
Exterior & Lot Features
- Lot Features: No Animal Home, No Smoking Home
- Lot Size Units: square meters
- Parking Features: Attached Garage
- Building Features: Ceiling - 9ft
- Lot Size Dimensions: 320.11
Location & Community
- Common Interest: Freehold
Tax & Legal Information
- Parcel Number: 10765189
Additional Features
- Security Features: Smoke Detectors
Room Dimensions
This listing content provided by REALTOR.ca has
been licensed by REALTOR®
members of The Canadian Real Estate Association
members of The Canadian Real Estate Association


















