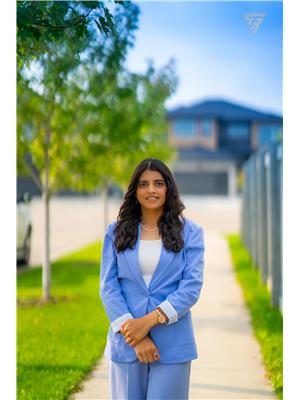3563 104 Street Nw Nw, Edmonton
- Bedrooms: 4
- Bathrooms: 3
- Living area: 180.34 square meters
- Type: Residential
- Added: 6 days ago
- Updated: 2 days ago
- Last Checked: 4 hours ago
Welcome to this beautifully renovated home in the neighbourhood of Duggan! This bright spacious home has over 2400 sq ft developed. Total of 4 beds, 1 bed on the main and 3 on the upper level, plenty of room for everyone! There is one 4pc bathroom and one 3pc ensuite upstairs with a 2pc bath on the main floor. Choose where you would like to relax with a large living room, family room with gas fireplace and Rec room for everyone to enjoy. Renovations include new hardwood floors in living/dining room, vinyl flooring in the kitchen, main and en suite baths. New carpet upstairs, new roof (2023), new paint, and new light fixtures. Full bathroom and kitchen renovations including new cabinets, Quartz counters and brand new stainless steel refrigerator, stove and dishwasher. New door hardware throughout. Brand New Washing Machine and Dryer. Enjoy the backyard and add your personal touches with ample privacy. Duggan is home to parks, close to schools and shopping all close by. This is one you don't want to miss! (id:1945)
powered by

Property Details
- Cooling: Central air conditioning
- Heating: Forced air
- Year Built: 1972
- Structure Type: House
Interior Features
- Basement: Finished, Full
- Appliances: Washer, Refrigerator, Dishwasher, Stove, Dryer, Freezer, Microwave Range Hood Combo, Storage Shed, Garage door opener, Fan
- Living Area: 180.34
- Bedrooms Total: 4
- Fireplaces Total: 1
- Bathrooms Partial: 1
- Fireplace Features: Gas, Insert
Exterior & Lot Features
- Lot Features: No Smoking Home
- Lot Size Units: square meters
- Parking Total: 4
- Parking Features: Attached Garage
- Lot Size Dimensions: 603.78
Location & Community
- Common Interest: Freehold
Tax & Legal Information
- Parcel Number: ZZ999999999
Room Dimensions
This listing content provided by REALTOR.ca has
been licensed by REALTOR®
members of The Canadian Real Estate Association
members of The Canadian Real Estate Association


















