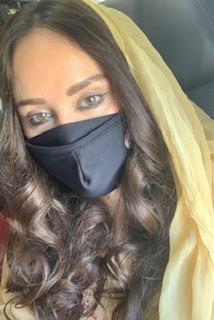15206 77 Av Nw, Edmonton
- Bedrooms: 5
- Bathrooms: 4
- Living area: 109.98 square meters
- Type: Residential
- Added: 31 days ago
- Updated: 4 days ago
- Last Checked: 1 hours ago
This high-quality home, nearly fully rebuilt, offers expert craftsmanship with over $300,000 invested. The 5-bedroom, 4-bathroom bungalow sits on a full lot with a new garage featuring a 9' door and 220-amp power. The open-concept design includes new exterior, plumbing, electrical, ductwork, mechanical systems, and city-inspected upgrades like a quiet, independent HRV system. There's potential for a suite and two laundry options. Crafted by an expert from Habitat Studio, the house reflects attention to detail, with photos showcasing the behind-the-walls work. Located in a mature community with schools offering French and German immersion, plus access to amenities like a skating rink, tennis courts, and playgrounds, this home is ideal for those who value quality over quick flips. (id:1945)
powered by

Property DetailsKey information about 15206 77 Av Nw
Interior FeaturesDiscover the interior design and amenities
Exterior & Lot FeaturesLearn about the exterior and lot specifics of 15206 77 Av Nw
Location & CommunityUnderstand the neighborhood and community
Tax & Legal InformationGet tax and legal details applicable to 15206 77 Av Nw
Additional FeaturesExplore extra features and benefits
Room Dimensions

This listing content provided by REALTOR.ca
has
been licensed by REALTOR®
members of The Canadian Real Estate Association
members of The Canadian Real Estate Association
Nearby Listings Stat
Active listings
26
Min Price
$489,900
Max Price
$2,388,888
Avg Price
$1,068,917
Days on Market
69 days
Sold listings
9
Min Sold Price
$439,000
Max Sold Price
$1,425,000
Avg Sold Price
$805,684
Days until Sold
47 days
Nearby Places
Additional Information about 15206 77 Av Nw

















