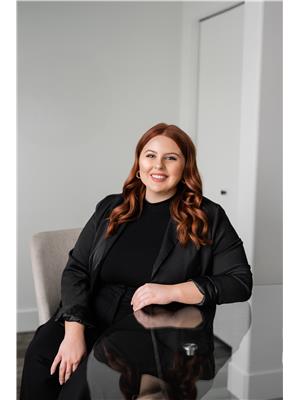704 Athabasca Avenue, Fort Mcmurray
- Bedrooms: 4
- Bathrooms: 4
- Living area: 1578.89 square feet
- Type: Residential
Source: Public Records
Note: This property is not currently for sale or for rent on Ovlix.
We have found 6 Houses that closely match the specifications of the property located at 704 Athabasca Avenue with distances ranging from 2 to 7 kilometers away. The prices for these similar properties vary between 444,900 and 619,900.
Recently Sold Properties
Nearby Places
Name
Type
Address
Distance
Earls Restaurant
Restaurant
9802 Morrison St
0.4 km
Fort McMurray Catholic Board Of Education
School
9809 Main St
0.4 km
Ace Inn
Lodging
9913 Biggs Ave
0.5 km
The Keg Steakhouse & Bar - Fort McMurray
Restaurant
10006 Macdonald Ave
0.5 km
Tim Hortons
Cafe
9701 Hardin St
0.5 km
Boston Pizza
Restaurant
10202 Macdonald Ave
0.5 km
Stonebridge Hotel Fort McMurray
Lodging
9713 Hardin St
0.6 km
Clearwater Suite Hotel
Lodging
4 Haineault St
0.6 km
The Source
Electronics store
9705 Franklin Ave
0.8 km
Fort McMurray Public School District
School
231 Hardin St
1.0 km
Moxie's Classic Grill
Bar
9521 Franklin Ave
1.1 km
Yoshi Japanese Restaurant
Restaurant
9612 Franklin Ave
1.1 km
Property Details
- Cooling: Central air conditioning
- Heating: Forced air, Natural gas
- Stories: 2
- Year Built: 2017
- Structure Type: House
- Exterior Features: Concrete, Vinyl siding
- Foundation Details: Poured Concrete
- Construction Materials: Poured concrete
Interior Features
- Basement: Finished, Full, Separate entrance, Walk out, Suite
- Flooring: Tile, Hardwood, Carpeted
- Appliances: Dishwasher, Wine Fridge, Stove, Dryer, Microwave, Window Coverings, Garage door opener, Washer & Dryer
- Living Area: 1578.89
- Bedrooms Total: 4
- Fireplaces Total: 2
- Bathrooms Partial: 1
- Above Grade Finished Area: 1578.89
- Above Grade Finished Area Units: square feet
Exterior & Lot Features
- Lot Features: Back lane, No neighbours behind, Closet Organizers
- Lot Size Units: square feet
- Parking Total: 2
- Parking Features: Detached Garage, Garage, Other, Heated Garage
- Lot Size Dimensions: 3214.75
Location & Community
- Common Interest: Freehold
- Subdivision Name: Abasand
Tax & Legal Information
- Tax Lot: 42
- Tax Year: 2023
- Tax Block: 1
- Parcel Number: 0029561819
- Tax Annual Amount: 2637
- Zoning Description: R1P
Welcome to 704 Athabasca Avenue located in Abasand backing ONTO A GREEN SPACE/WALKING TRAILS! This beautifully maintained custom-built home offers 4 beds, 3.5 baths, detached HEATED DOUBLE GARAGE & WALK-OUT BASEMENT SUITE! Inside the home, you'll find gorgeous ENGINEERED HARDWOOD, neutral paint tones & modern light fixtures. The living room features a GAS FIREPLACE with a tiled feature wall & space for a home office. The eat-in kitchen is equipped with beautiful cabinetry, GRANITE COUNTERS, corner WALK-IN PANTRY & high-end stainless steel appliances. The dining area offers additional cabinetry/counter space with a BAR FRIDGE & access to the back deck with a gazebo, GAS BBQ HOOKUP & stairs leading into the backyard. To finish off As you head upstairs, there are 3 beds/2 baths, including the master with an electric fireplace, WALK-IN CLOSET with a 4PC ENSUITE with a JETTED TUB & stand alone glass shower. As you head downstairs, there is a WALK-OUT BASEMENT SUITE with a SEPARATE ENTRANCE & a fully equipped kitchen with modern WHITE CABINETRY. Additionally, the suite has one bedroom, 4pc bathroom, SEPARATE LAUNDRY, and covered patio making this the ideal mortgage helper! The FULLY FENCED backyard features a low-maintenance landscape and access to the detached double garage (23' x 21') that is drywalled/insulated. BONUS FEATURES: A/C, garage with back alley access & no neighbours behind for extra privacy. Call today to schedule a showing! (id:1945)
Demographic Information
Neighbourhood Education
| Bachelor's degree | 10 |
| University / Below bachelor level | 25 |
| Certificate of Qualification | 25 |
| College | 55 |
| University degree at bachelor level or above | 20 |
Neighbourhood Marital Status Stat
| Married | 180 |
| Widowed | 20 |
| Divorced | 10 |
| Separated | 5 |
| Never married | 80 |
| Living common law | 30 |
| Married or living common law | 215 |
| Not married and not living common law | 115 |
Neighbourhood Construction Date
| 1961 to 1980 | 65 |
| 1981 to 1990 | 35 |
| 1991 to 2000 | 30 |
| 1960 or before | 35 |








