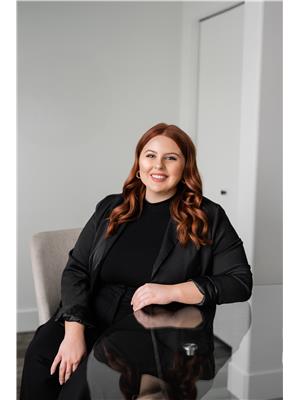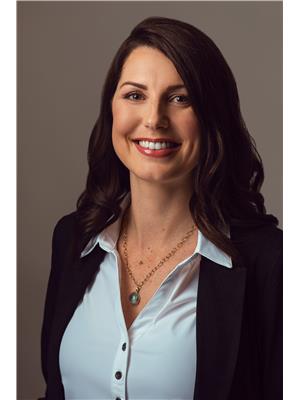728 Athabasca Avenue, Fort Mcmurray
- Bedrooms: 4
- Bathrooms: 4
- Living area: 1377.76 square feet
- Type: Residential
Source: Public Records
Note: This property is not currently for sale or for rent on Ovlix.
We have found 6 Houses that closely match the specifications of the property located at 728 Athabasca Avenue with distances ranging from 2 to 7 kilometers away. The prices for these similar properties vary between 444,900 and 585,000.
Recently Sold Properties
Nearby Places
Name
Type
Address
Distance
Earls Restaurant
Restaurant
9802 Morrison St
0.4 km
Fort McMurray Catholic Board Of Education
School
9809 Main St
0.4 km
Boston Pizza
Restaurant
10202 Macdonald Ave
0.5 km
Ace Inn
Lodging
9913 Biggs Ave
0.5 km
The Keg Steakhouse & Bar - Fort McMurray
Restaurant
10006 Macdonald Ave
0.5 km
Tim Hortons
Cafe
9701 Hardin St
0.6 km
Stonebridge Hotel Fort McMurray
Lodging
9713 Hardin St
0.6 km
Clearwater Suite Hotel
Lodging
4 Haineault St
0.7 km
The Source
Electronics store
9705 Franklin Ave
0.9 km
Fort McMurray Public School District
School
231 Hardin St
1.0 km
Moxie's Classic Grill
Bar
9521 Franklin Ave
1.1 km
Yoshi Japanese Restaurant
Restaurant
9612 Franklin Ave
1.2 km
Property Details
- Cooling: Central air conditioning
- Heating: Forced air, Natural gas
- Stories: 2
- Year Built: 2017
- Structure Type: House
- Exterior Features: Vinyl siding
- Foundation Details: Poured Concrete
- Construction Materials: Wood frame
Interior Features
- Basement: Finished, Full, Separate entrance, Walk out
- Flooring: Carpeted, Other, Ceramic Tile
- Appliances: Refrigerator, Dishwasher, Stove, Microwave Range Hood Combo, Washer & Dryer
- Living Area: 1377.76
- Bedrooms Total: 4
- Fireplaces Total: 1
- Bathrooms Partial: 1
- Above Grade Finished Area: 1377.76
- Above Grade Finished Area Units: square feet
Exterior & Lot Features
- Lot Features: Back lane
- Lot Size Units: square feet
- Parking Total: 2
- Parking Features: Other
- Lot Size Dimensions: 3377.50
Location & Community
- Common Interest: Freehold
- Subdivision Name: Abasand
Tax & Legal Information
- Tax Lot: 36
- Tax Year: 2023
- Tax Block: 1
- Parcel Number: 0029561752
- Tax Annual Amount: 2391
- Zoning Description: R1P
Rebuilt in 2017 by Casman, a beautiful 2 storey home with walk-out basement, greenbelt views and overview of Downtown Fort McMurray! Upon entering the home you are greeted with open concept living, engineered hardwood floors run throughout the main. The living room includes a beautiful picture window & gas fire place adding to the chic ambiance. The kitchen is great for entertaining with quartz counter top and a beautiful eat-up island. White cabinets and a spacious pantry make storage a breeze. The eat-in dining area overlooks the back balcony with views of the greenbelt and city lights, leading to your private balcony. Heading to the upper level, for your convenience is laundry, 2 good sized bedrooms, a full bathroom and the primary bedroom with 3 piece ensuite and walk-in closet with window. The walk-out basement has separate entrance, a rec room, full bathroom & good sized bedroom. The yard has been fenced, you will find rear parking off the back alley. Located near parks, trails, schools, shopping downtown and more, call to view today! (id:1945)
Demographic Information
Neighbourhood Education
| Bachelor's degree | 10 |
| University / Below bachelor level | 25 |
| Certificate of Qualification | 25 |
| College | 55 |
| University degree at bachelor level or above | 20 |
Neighbourhood Marital Status Stat
| Married | 180 |
| Widowed | 20 |
| Divorced | 10 |
| Separated | 5 |
| Never married | 80 |
| Living common law | 30 |
| Married or living common law | 215 |
| Not married and not living common law | 115 |
Neighbourhood Construction Date
| 1961 to 1980 | 65 |
| 1981 to 1990 | 35 |
| 1991 to 2000 | 30 |
| 1960 or before | 35 |









