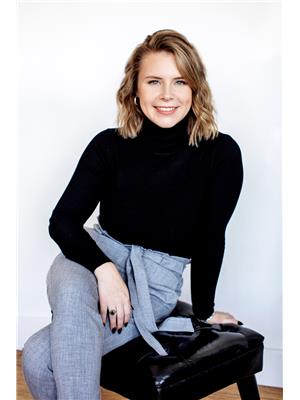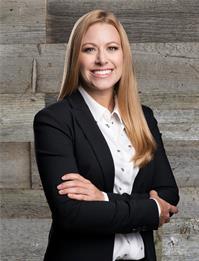121 Nicholson Drive, Barrie
- Bedrooms: 5
- Bathrooms: 4
- Living area: 2887 square feet
- Type: Residential
- Added: 23 days ago
- Updated: 11 days ago
- Last Checked: 8 hours ago
Top 5 Reasons You Will Love This Home: 1) Spacious five bedroom, four bathroom 2-storey home located on a family-friendly street in the highly sought-after Ardagh Bluffs, backing onto a serene forest for added privacy 2) Sunlit main level hosting an open-concept layout with rich hardwood floors spanning throughout, a cozy gas fireplace, and an upgraded kitchen featuring quartz countertops and a walkout to a deck perfect for outdoor living 3) Upper level offering four generously sized bedrooms, including a large primary suite with three closets and a 4-piece ensuite, plus a second 4-piece bathroom, making it ideal for large families 4) Fully finished basement providing a recreation room with a gas fireplace, a flexible room currently used as a bedroom, a vast storage area ready for future development, and a 3-piece bathroom 5) Outdoors, enjoy thousands spent on professional interlocking, landscaping, and a fully fenced yard with a wooden deck, patio, and a charming garden shed. 2,887 fin.sq.ft. Age 24. Visit our website for more detailed information. (id:1945)
powered by

Property DetailsKey information about 121 Nicholson Drive
- Cooling: Central air conditioning
- Heating: Forced air, Natural gas
- Stories: 2
- Structure Type: House
- Exterior Features: Brick
- Foundation Details: Poured Concrete
Interior FeaturesDiscover the interior design and amenities
- Basement: Finished, Full
- Flooring: Hardwood, Ceramic
- Appliances: Washer, Refrigerator, Water softener, Dishwasher, Stove, Dryer
- Bedrooms Total: 5
- Fireplaces Total: 2
- Bathrooms Partial: 1
Exterior & Lot FeaturesLearn about the exterior and lot specifics of 121 Nicholson Drive
- Lot Features: Wooded area, Ravine
- Water Source: Municipal water
- Parking Total: 4
- Parking Features: Attached Garage
- Building Features: Fireplace(s)
- Lot Size Dimensions: 39.4 x 130.7 FT
Location & CommunityUnderstand the neighborhood and community
- Directions: Gore Dr/Nicholson Dr
- Common Interest: Freehold
Utilities & SystemsReview utilities and system installations
- Sewer: Sanitary sewer
Tax & Legal InformationGet tax and legal details applicable to 121 Nicholson Drive
- Tax Annual Amount: 5300
- Zoning Description: R3
Room Dimensions

This listing content provided by REALTOR.ca
has
been licensed by REALTOR®
members of The Canadian Real Estate Association
members of The Canadian Real Estate Association
Nearby Listings Stat
Active listings
29
Min Price
$774,900
Max Price
$2,999,999
Avg Price
$1,079,727
Days on Market
54 days
Sold listings
11
Min Sold Price
$668,470
Max Sold Price
$1,750,000
Avg Sold Price
$969,423
Days until Sold
42 days
Nearby Places
Additional Information about 121 Nicholson Drive





































