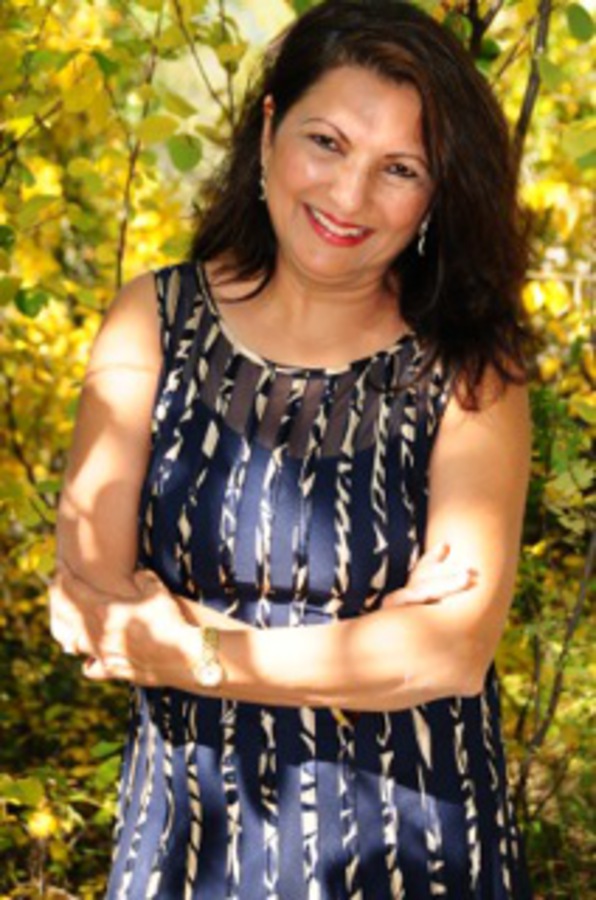1 841 Mcdougall Road Ne, Calgary
- Bedrooms: 3
- Bathrooms: 2
- Living area: 1241.4 square feet
- Type: Townhouse
- Added: 35 days ago
- Updated: 3 days ago
- Last Checked: 21 hours ago
Welcome home to one of the most saught after areas in the city, look no further than this beautiful fully developed townhouse, close to shops and walking paths a family friendly inner city community with quick access to countless amenities. This home has a beautiful tiered deck in the front yard perfect for setting up a lounging area with friends and family, This 3 bedroom townhouse is move in ready with newer flooring and paint thru out, a large living room with a beautiful fireplace in a very open concept family room, nice large kitchen all new appliances, lots of cupboard space a prepping island and coffee bar, laundry is also on the main floor both washer and dryer are new. Upstairs you will find two great sized bedrooms along with a large bathroom with soaker tub and separate shower. Downstairs boosts another bedroom and family room a teenagers dream or man cave. Air conditioning so don’t have to worry about the heat, fireplace to keep you warm when it’s cold, single shared garage, storage if needed, fenced, 4 new large windows replaced, great self managed condo, This one has it all don’t miss out! Call today and book your showing (id:1945)
powered by

Property DetailsKey information about 1 841 Mcdougall Road Ne
- Cooling: Central air conditioning
- Heating: Forced air, Natural gas
- Stories: 2
- Year Built: 1996
- Structure Type: Row / Townhouse
- Exterior Features: Vinyl siding
- Foundation Details: Poured Concrete
Interior FeaturesDiscover the interior design and amenities
- Basement: Finished, Full
- Flooring: Laminate, Carpeted, Ceramic Tile
- Appliances: Washer, Refrigerator, Dishwasher, Stove, Dryer, Window Coverings
- Living Area: 1241.4
- Bedrooms Total: 3
- Fireplaces Total: 1
- Above Grade Finished Area: 1241.4
- Above Grade Finished Area Units: square feet
Exterior & Lot FeaturesLearn about the exterior and lot specifics of 1 841 Mcdougall Road Ne
- Lot Features: Back lane, No Animal Home, No Smoking Home
- Parking Total: 3
- Parking Features: Detached Garage, Other
Location & CommunityUnderstand the neighborhood and community
- Common Interest: Condo/Strata
- Street Dir Suffix: Northeast
- Subdivision Name: Bridgeland/Riverside
- Community Features: Pets Allowed With Restrictions
Property Management & AssociationFind out management and association details
- Association Fee: 400
- Association Name: Self Managed
- Association Fee Includes: Common Area Maintenance, Insurance, Reserve Fund Contributions
Tax & Legal InformationGet tax and legal details applicable to 1 841 Mcdougall Road Ne
- Tax Year: 2024
- Parcel Number: 0026893628
- Tax Annual Amount: 2853
- Zoning Description: M-C1
Additional FeaturesExplore extra features and benefits
- Security Features: Smoke Detectors
Room Dimensions

This listing content provided by REALTOR.ca
has
been licensed by REALTOR®
members of The Canadian Real Estate Association
members of The Canadian Real Estate Association
Nearby Listings Stat
Active listings
203
Min Price
$249,800
Max Price
$1,150,000
Avg Price
$508,750
Days on Market
57 days
Sold listings
78
Min Sold Price
$240,000
Max Sold Price
$1,069,000
Avg Sold Price
$501,737
Days until Sold
51 days
Nearby Places
Additional Information about 1 841 Mcdougall Road Ne















































