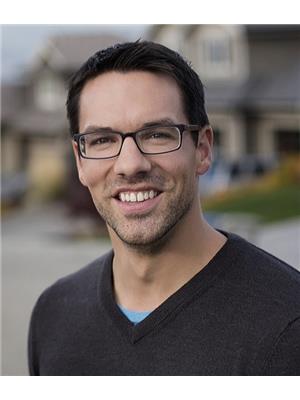137 Mcgill Rd Unit 6, Kamloops
- Bedrooms: 2
- Bathrooms: 1
- Living area: 1236 square feet
- Type: Townhouse
- Added: 37 days ago
- Updated: 23 days ago
- Last Checked: 23 days ago
Experience an exceptional blend of space and location with this large 2-bedroom + Den townhouse in Sahali Estates, Kamloops. With 1,236 sq ft, this townhome stands out as one of the most spacious 2 bedroom options available in the market. The bright, open layout features a generously sized living room with large windows, offering breathtaking views of the city and surrounding hills. The kitchen is equipped with stainless steel appliances and ample counter space. Both bedrooms are well-sized, and the home offers in-suite laundry, a 4-piece bathroom, a den or office.. Located in one of Kamloops' most desirable neighbourhoods, you'll enjoy easy access to shopping, schools, Thompson Rivers University, and transit, making it an unbeatable location. Perfect for first-time buyers, downsizes, or investors looking for space and convenience in a prime location. (id:1945)
powered by

Property DetailsKey information about 137 Mcgill Rd Unit 6
- Roof: Asphalt shingle, Unknown
- Heating: Forced air, See remarks
- Year Built: 1981
- Structure Type: Row / Townhouse
- Exterior Features: Composite Siding
- Foundation Details: Block
- Architectural Style: Other
Interior FeaturesDiscover the interior design and amenities
- Flooring: Mixed Flooring
- Appliances: Refrigerator, Dishwasher, Range, Washer & Dryer
- Living Area: 1236
- Bedrooms Total: 2
Exterior & Lot FeaturesLearn about the exterior and lot specifics of 137 Mcgill Rd Unit 6
- Water Source: Municipal water
- Lot Size Units: acres
- Lot Size Dimensions: 0
Location & CommunityUnderstand the neighborhood and community
- Common Interest: Freehold
Property Management & AssociationFind out management and association details
- Association Fee: 539.32
Utilities & SystemsReview utilities and system installations
- Sewer: Municipal sewage system
Tax & Legal InformationGet tax and legal details applicable to 137 Mcgill Rd Unit 6
- Zoning: Unknown
- Parcel Number: 002-199-491
- Tax Annual Amount: 1931
Room Dimensions

This listing content provided by REALTOR.ca
has
been licensed by REALTOR®
members of The Canadian Real Estate Association
members of The Canadian Real Estate Association
Nearby Listings Stat
Active listings
49
Min Price
$109,900
Max Price
$854,900
Avg Price
$390,841
Days on Market
124 days
Sold listings
35
Min Sold Price
$109,900
Max Sold Price
$599,900
Avg Sold Price
$377,194
Days until Sold
69 days
Nearby Places
Additional Information about 137 Mcgill Rd Unit 6


































