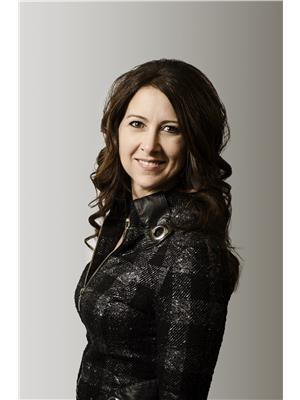23 Fieldstone Drive, Weyburn
- Bedrooms: 3
- Bathrooms: 3
- Living area: 1208 square feet
- Type: Residential
Source: Public Records
Note: This property is not currently for sale or for rent on Ovlix.
We have found 6 Houses that closely match the specifications of the property located at 23 Fieldstone Drive with distances ranging from 2 to 6 kilometers away. The prices for these similar properties vary between 264,500 and 519,000.
Nearby Places
Name
Type
Address
Distance
Queen Elizabeth School
School
725 King St
0.3 km
Queen Elizabeth Elementary
School
Weyburn
0.5 km
Weyburn School Division #97
School
617 King St
0.5 km
Weyburn Comprehensive School
School
107 2 Ave NW
0.7 km
The Dance Zone
School
744 Mclelland St
0.7 km
Weyburn Comprehensive School
School
Weyburn
0.7 km
Weyburn Junior High School
School
600 5 St NE
0.9 km
7-Eleven
Convenience store
5 1 Ave NE
0.9 km
St. Dominic Savio School
School
Weyburn
1.0 km
Assiniboia Park Elementary School
School
817 13 St
1.0 km
Weyburn Colosseum & Sports Arena
Stadium
327 Mergens St NW
1.2 km
Co-Op Foods
Grocery or supermarket
215 2nd St NE
1.3 km
Property Details
- Cooling: Central air conditioning, Air exchanger
- Heating: Forced air, In Floor Heating, Natural gas, Hot Water
- Year Built: 2004
- Structure Type: House
- Architectural Style: Bungalow
Interior Features
- Appliances: Washer, Refrigerator, Dishwasher, Stove, Dryer, Microwave, Garburator, Storage Shed, Window Coverings, Garage door opener remote(s)
- Living Area: 1208
- Bedrooms Total: 3
Exterior & Lot Features
- Lot Features: Rectangular
- Lot Size Units: square feet
- Parking Features: Attached Garage, Other, Parking Space(s)
- Lot Size Dimensions: 6634.00
Location & Community
- Common Interest: Condo/Strata
- Community Features: Pets Allowed With Restrictions
Property Management & Association
- Association Fee: 90
Tax & Legal Information
- Tax Year: 2023
- Tax Annual Amount: 2851
Additional Features
- Photos Count: 34
Welcome to 23 Fieldstone Drive, this spacious bungalow sits in a highly sought development. This home has so much to offer at a great price. Everyday entry is made through the double car garage and into the great mudroom, where there is lots of space, and laundry hook-ups. The main floor consists of an excellent living room with tons of natural light, which flows into the great kitchen and dining room area. There kitchen offers plenty of cabinet space and gorgeous quartz counter tops. From the dining room there is access to the back yard and the tranquility of the screened in deck. Completing the main floor is the master suite complete with a three piece en-suite and walk-in closet, a second bedroom, and the main floor bathroom. In the finished basement, there is a massive Family room , a laundry room, a third bedroom, another bathroom, and plenty of storage. This home also offers some great perks outside with a gorgeous yard, underground sprinklers, a storage shed, and an amazing view. Contact the listing agent today for your personal viewing. (id:1945)








