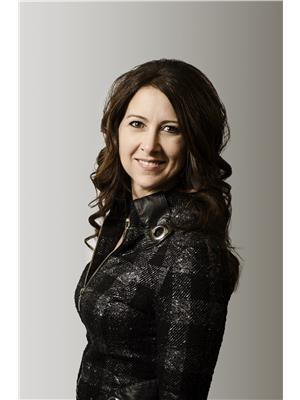140 Laing Crescent, Weyburn
- Bedrooms: 3
- Bathrooms: 2
- Living area: 1984 square feet
- Type: Residential
- Added: 77 days ago
- Updated: 48 days ago
- Last Checked: 14 hours ago
Check out 140 Laing Cres you will not be disappointed!! Welcome to this big square footage home in a great area. Windows, siding, electrical, plumbing, trim, doors, eaves troughs, kitchen, flooring, paint…. the list goes on!! In this price range you will not find another home that is done quite like this one. There are 3 bedrooms and 2 full bathrooms in total, with big, bright living areas. The master is very big, boasts a walk in closet and 5 piece ensuite with convenient laundry room access. This living room is HUGE, ready to entertain all your friends and family for the big game and includes access to the back deck. There is a 2nd living room in the front of the home right off the kitchen that could be used as a formal dining room, toy room or office. The kitchen is spacious and has ample cupboard and counter space. A very cool highlight to this home is the large walk in pantry complete with a prep station. This home was previously a mobile, but has seen extensive renovations including an attached garage, concrete basement crawlspace and roof system, in addition insurance has it listed as a detached home. The backyard is fully fenced with gates on either side of the house, and includes a great back deck, storage shed and raised garden bed. Furnace, central air conditioning and water heater new 2023. The list of upgrades to this property is too long to list, if you are looking for a move in ready home please contact your favorite agent for more information or to book your private showing! (id:1945)
powered by

Property DetailsKey information about 140 Laing Crescent
- Cooling: Central air conditioning
- Heating: Forced air, Natural gas
- Year Built: 1977
- Structure Type: House
- Architectural Style: Bungalow
Interior FeaturesDiscover the interior design and amenities
- Basement: Unfinished, Crawl space
- Appliances: Washer, Refrigerator, Dishwasher, Stove, Dryer, Microwave, Window Coverings
- Living Area: 1984
- Bedrooms Total: 3
Exterior & Lot FeaturesLearn about the exterior and lot specifics of 140 Laing Crescent
- Lot Features: Treed, Rectangular, Sump Pump
- Parking Features: Attached Garage, Parking Space(s), Gravel
- Lot Size Dimensions: 50x128
Location & CommunityUnderstand the neighborhood and community
- Common Interest: Freehold
Tax & Legal InformationGet tax and legal details applicable to 140 Laing Crescent
- Tax Year: 2024
- Tax Annual Amount: 2464
Room Dimensions

This listing content provided by REALTOR.ca
has
been licensed by REALTOR®
members of The Canadian Real Estate Association
members of The Canadian Real Estate Association
Nearby Listings Stat
Active listings
31
Min Price
$84,500
Max Price
$495,000
Avg Price
$219,742
Days on Market
125 days
Sold listings
9
Min Sold Price
$129,000
Max Sold Price
$475,000
Avg Sold Price
$231,533
Days until Sold
112 days
Nearby Places
Additional Information about 140 Laing Crescent
























































