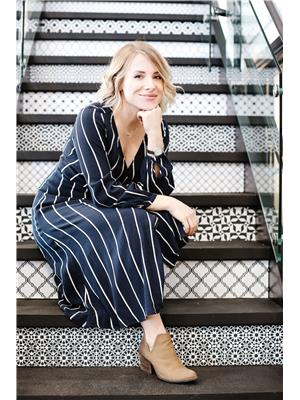15037 135 A St Nw Nw, Edmonton
- Bedrooms: 4
- Bathrooms: 2
- Living area: 93.08 square meters
- Type: Residential
- Added: 49 days ago
- Updated: 11 days ago
- Last Checked: 1 hours ago
Built by Jayman Homes, 2023 NEW ROOF & FURNACE - Bi-level on a large pie shaped lot in a cul-de-sac location in Cumberland. 5 min from schools. Almost 1800 sq.ft. finished area on 2 levels. 4 bedrooms and 2 full baths. Open concept plan with vaulted ceilings and spacious living and dining area opens to freshly painted kitchen with stainless steel appliances. 9 ft ceiling in the basement with raised windows makes it very bright and is fully finished with 4th bedroom, full bathroom and huge family room for your entertainment. Massive deck for your summer gatherings! Great location - close to school, park, buses and shopping. (id:1945)
powered by

Property DetailsKey information about 15037 135 A St Nw Nw
Interior FeaturesDiscover the interior design and amenities
Exterior & Lot FeaturesLearn about the exterior and lot specifics of 15037 135 A St Nw Nw
Location & CommunityUnderstand the neighborhood and community
Tax & Legal InformationGet tax and legal details applicable to 15037 135 A St Nw Nw
Room Dimensions

This listing content provided by REALTOR.ca
has
been licensed by REALTOR®
members of The Canadian Real Estate Association
members of The Canadian Real Estate Association
Nearby Listings Stat
Active listings
51
Min Price
$159,900
Max Price
$459,900
Avg Price
$275,895
Days on Market
42 days
Sold listings
33
Min Sold Price
$164,900
Max Sold Price
$899,900
Avg Sold Price
$307,322
Days until Sold
47 days
Nearby Places
Additional Information about 15037 135 A St Nw Nw















