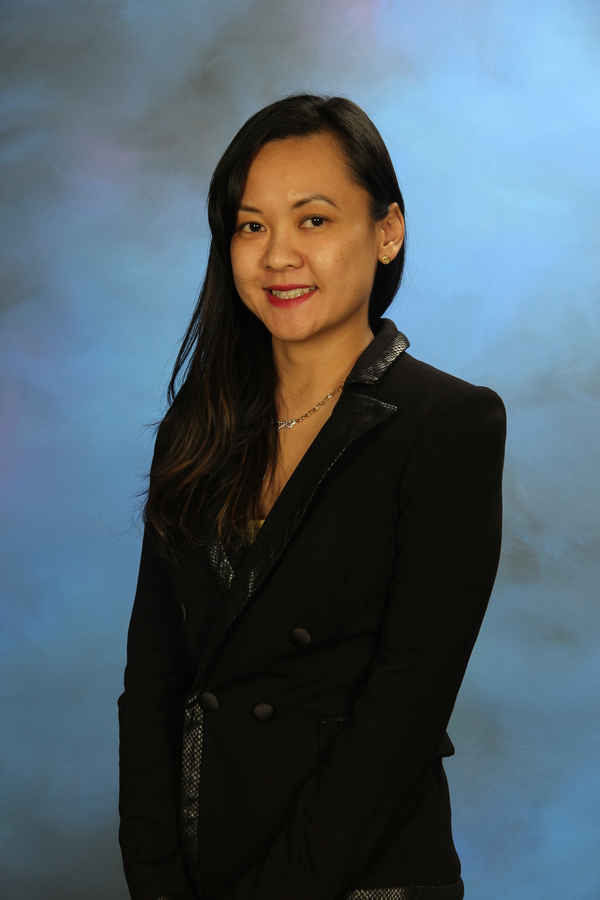1205 99 Spruce Place Sw, Calgary
- Bedrooms: 2
- Bathrooms: 2
- Living area: 949.39 square feet
- Type: Apartment
- Added: 114 days ago
- Updated: 1 days ago
- Last Checked: 5 hours ago
*** PRICE IMPROVEMENT! *** BACK TO MARKET DUE TO BUYER UNABLE TO OBTAIN FINANCING*** Welcome home to your CORNER UNIT at Ovation, the newest tower in the complex where your lifestyle meets convenience and TONS OF AMENITIES: Indoor Pool, Hot Tub, Fitness Centre, Owner’s Lounge w/ Games Room to name a few! When you arrive home and park in your TITLED HEATED PARKING STALL, you’ll be comforted by the 24 HR SECURITY, separately gated VISITOR PARKING, and easy access to all 3 buildings as well as all the amenities using a +15 walkway system (ideal for Calgary’s cold winters). When you reach the 12th floor and open your door, you’re greeted by tons of natural light through the FLOOR TO CEILING WINDOWS with sunny SOUTH and WEST EXPOSURES, but glad that CENTRAL A/C is on today. You take a moment to appreciate the stylish patterned tile surround framing your ELECTRIC FIREPLACE and easy to clean LUXURY VINYL PLANK FLOORING. Walking out onto your expansive balcony to enjoy the summer breeze, you marvel at the majestic MOUNTAIN VIEWS, one of the many things you love about coming home! You think to yourself, should you prepare a meal at home in your OPEN CONCEPT kitchen/living/dining fully equipped with GAS STOVE and GRANITE COUNTERS, or is it easier to head to WESTBROOK MALL (2 mins), or even 17th AVE SW (3 mins)? You silently thank yourself for choosing this location, because even your commute to Downtown is a short 5 min drive or quick walk over to the WESTBROOK LRT! An active lifestyle is important for you and your furry friend – immerse yourself in nature along BOW RIVER WALKING/BIKING PATHS (10 min walk), Edworthy Park (7 mins), or show off your skills to your friends with so much practice at SHAGGANAPPI GOLF COURSE (3 mins). What are you waiting for… make this vision a reality today! (id:1945)
powered by

Property Details
- Cooling: Central air conditioning
- Heating: Baseboard heaters, Natural gas, Other
- Stories: 32
- Year Built: 2010
- Structure Type: Apartment
- Exterior Features: Concrete, Stucco
- Foundation Details: Poured Concrete
- Construction Materials: Poured concrete
Interior Features
- Basement: None
- Flooring: Laminate, Carpeted, Ceramic Tile
- Appliances: Refrigerator, Gas stove(s), Dishwasher, Microwave Range Hood Combo, Window Coverings, Garage door opener
- Living Area: 949.39
- Bedrooms Total: 2
- Fireplaces Total: 1
- Above Grade Finished Area: 949.39
- Above Grade Finished Area Units: square feet
Exterior & Lot Features
- Lot Features: PVC window, No Animal Home, No Smoking Home, Parking
- Parking Total: 1
- Parking Features: Underground
- Building Features: Exercise Centre, Recreation Centre, Swimming, Party Room, Whirlpool, Clubhouse
Location & Community
- Common Interest: Condo/Strata
- Street Dir Suffix: Southwest
- Subdivision Name: Spruce Cliff
- Community Features: Golf Course Development, Pets Allowed, Pets Allowed With Restrictions
Property Management & Association
- Association Fee: 783.55
- Association Name: Parterre Property Services Inc
- Association Fee Includes: Common Area Maintenance, Property Management, Security, Waste Removal, Ground Maintenance, Heat, Water, Insurance, Condominium Amenities, Parking, Reserve Fund Contributions, Sewer
Tax & Legal Information
- Tax Year: 2023
- Parcel Number: 0034253831
- Tax Annual Amount: 1879
- Zoning Description: DC (pre 1P2007)
Room Dimensions
This listing content provided by REALTOR.ca has
been licensed by REALTOR®
members of The Canadian Real Estate Association
members of The Canadian Real Estate Association


















