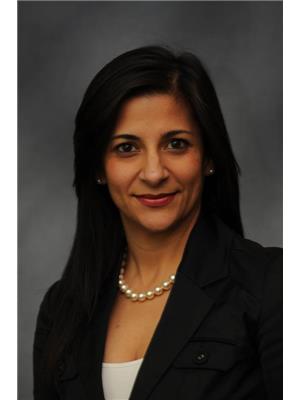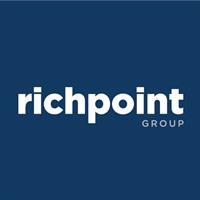4201 1317 27 Street Se, Calgary
- Bedrooms: 2
- Bathrooms: 2
- Living area: 867 square feet
- Type: Apartment
- Added: 60 days ago
- Updated: 6 days ago
- Last Checked: 5 hours ago
Look No further! Discover this charming and large CORNER condo unit bathed in SOUTH and EAST sunshine. Located in the sought-after and safe SE community of Albert Park/Radisson Heights. This affordable and well maintained 2-bedroom, 2-bathroom condo features an additional office area. The open floor plan, complemented by many big windows, floods the space with natural light and offers a delightful community view. The well-designed kitchen boasts STAINLESS STEEL appliances, ample cabinet space, GRANITE countertops and a convenient breakfast bar for casual dining. The two generously sized bedrooms are thoughtfully positioned on opposite sides of the living room, providing more privacy. The primary bedroom features a walk-through closet leading to a sparkling ensuite, while the second bedroom is just a few steps away from the second full bathroom. Need a home office or a hobby/games area? The versatile open space at the entrance area of this unit easily adapts to your lifestyle. Step out onto the private oasis of the big balcony, where you can enjoy your leisure time and view on the quiet street. Plus, rest assured with the included Titled, Heated and Secured Underground parking stall and plenty of ample visitor parking spaces just in front of the building. Walking distance to LRT station (Franklin station) and schools and shopping malls/centers. Short 7 minutes (5 Kms) driving distance to DOWNTOWN Calgary. Available Immediately. Don’t miss out on this fantastic opportunity. ACT NOW before it’s gone! (id:1945)
powered by

Property Details
- Cooling: None
- Heating: Baseboard heaters, Natural gas, Central heating
- Stories: 4
- Year Built: 2015
- Structure Type: Apartment
- Exterior Features: Stone
- Construction Materials: Wood frame
Interior Features
- Flooring: Carpeted, Linoleum
- Appliances: Washer, Refrigerator, Dishwasher, Stove, Dryer, Microwave Range Hood Combo, Window Coverings
- Living Area: 867
- Bedrooms Total: 2
- Above Grade Finished Area: 867
- Above Grade Finished Area Units: square feet
Exterior & Lot Features
- Lot Features: Elevator, PVC window, No Animal Home, No Smoking Home, Parking
- Water Source: Municipal water
- Parking Total: 1
- Parking Features: Underground
Location & Community
- Common Interest: Condo/Strata
- Street Dir Suffix: Southeast
- Subdivision Name: Albert Park/Radisson Heights
- Community Features: Pets Allowed With Restrictions
Property Management & Association
- Association Fee: 509.95
- Association Name: ENVISION PROPERTY MANAGEMENT
- Association Fee Includes: Common Area Maintenance, Interior Maintenance, Property Management, Security, Waste Removal, Heat, Water, Insurance, Parking, Reserve Fund Contributions, Sewer
Utilities & Systems
- Sewer: Municipal sewage system
- Utilities: Water, Electricity
Tax & Legal Information
- Tax Year: 2024
- Parcel Number: 0036816908
- Tax Annual Amount: 1618
- Zoning Description: M-C1
Additional Features
- Security Features: Alarm system, Smoke Detectors, Full Sprinkler System
Room Dimensions
This listing content provided by REALTOR.ca has
been licensed by REALTOR®
members of The Canadian Real Estate Association
members of The Canadian Real Estate Association

















