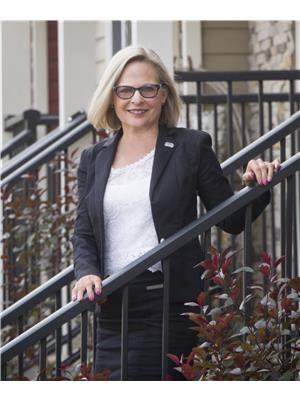13834 37 St Nw, Edmonton
- Bedrooms: 3
- Bathrooms: 4
- Living area: 113.5 square meters
- Type: Duplex
Source: Public Records
Note: This property is not currently for sale or for rent on Ovlix.
We have found 6 Duplex that closely match the specifications of the property located at 13834 37 St Nw with distances ranging from 2 to 10 kilometers away. The prices for these similar properties vary between 279,900 and 478,888.
Recently Sold Properties
Nearby Places
Name
Type
Address
Distance
Boston Pizza
Restaurant
13803 42 St NW
0.6 km
Costco Wholesale
Car repair
13650 50th St
1.3 km
Tim Hortons and Cold Stone Creamery
Cafe
12996 50 St NW
1.8 km
Londonderry Mall
Shopping mall
137th Avenue & 66th Street
3.2 km
Boston Pizza
Restaurant
3303 118th Ave NW
3.5 km
Alberta Hospital Edmonton
Hospital
17480 Fort Road
4.1 km
Strathcona Science Provincial Park
Park
Sherwood Park
4.5 km
Rexall Place at Northlands
Stadium
7424 118 Ave NW
4.9 km
Northlands
Establishment
7515 118 Ave NW
5.4 km
Concordia University College of Alberta
University
7128 Ada Blvd
5.5 km
Northlands Park
Restaurant
7410 Borden Park Rd NW
5.6 km
Queen Elizabeth High School
School
9425 132 Ave NW
6.0 km
Property Details
- Heating: Forced air
- Stories: 2
- Year Built: 2004
- Structure Type: Duplex
Interior Features
- Basement: Finished, Full
- Appliances: Washer, Refrigerator, Dishwasher, Stove, Dryer, Storage Shed, Window Coverings
- Living Area: 113.5
- Bedrooms Total: 3
- Fireplaces Total: 1
- Bathrooms Partial: 1
- Fireplace Features: Gas, Corner
Exterior & Lot Features
- Lot Features: No Animal Home, No Smoking Home
- Lot Size Units: square meters
- Parking Total: 2
- Parking Features: Attached Garage
- Lot Size Dimensions: 291.53
Location & Community
- Common Interest: Freehold
- Community Features: Public Swimming Pool
Tax & Legal Information
- Parcel Number: 10007599
Additional Features
- Photos Count: 37
- Map Coordinate Verified YN: true
Great looking move in ready half duplex in Clareview Towne Centre. Three bedrooms, four bathrooms and a fully finished basement can accommodate any growing family. Open floor plan, corner gas fireplace, raised eating bar and patio doors to the deck off of the living room. Three bedrooms and two full bathrooms upstairs. Basement is fully developed with a spacious rec room and full bathroom. Large west facing yard with deck and fire pit. A single attached garage completes this well looked after unit that is located on a quiet street in a family friendly community. Very short distance to Clareview Community Rec Centre and Clareview LRT station. Schools, public transportation and shopping are all close at hand as well. (id:1945)











