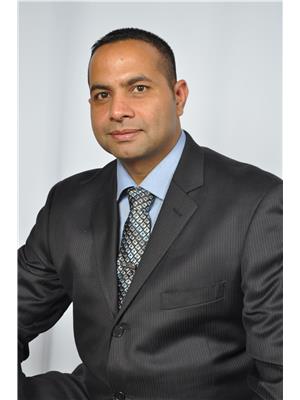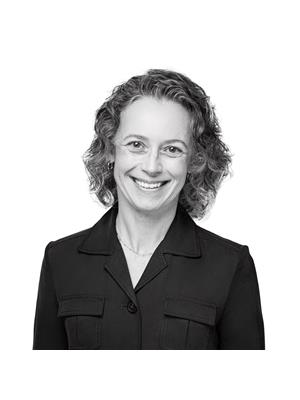4 7 Cranford Wy, Sherwood Park
- Bedrooms: 2
- Bathrooms: 3
- Living area: 97.1 square meters
- Type: Duplex
- Added: 18 days ago
- Updated: 5 days ago
- Last Checked: 20 hours ago
Adult 45+ bungalow in Sunrise Village. This 1045 sq ft 2 bedroom home is close to everything! A bright south facing living and dining room with laminate flooring and vaulted ceilings. Updated kitchen with an added coffee counter and cabinets, a vertical and walk in pantry and quartz counter tops. The primary bedroom enjoys bright windows, a walk in closet and 3 pce ensuite. Rounding out this floor is the 2nd bedroom with a built in Murphy bed and custom built in desk, the laundry in a double closet and the 4 pce main bath. The fully finished basement has a large rec room, hobby/craft room with a wet bar/sink, a 3 pce bath and infra red sauna, a finished storage room and utility area. Added features include a south facing deck with a remote awning, Furnace 2017,Hot Water Tank and Air Conditioning in 2023, and a built in vacuum system. Finishing up is the double attached 20X20' garage. Come and enjoy the benefits of condo living in this well managed complex. Close to Superstore, Staples, Home Depot. (id:1945)
powered by

Property Details
- Cooling: Central air conditioning
- Heating: Forced air
- Stories: 1
- Year Built: 1997
- Structure Type: Duplex
- Architectural Style: Bungalow
Interior Features
- Basement: Finished, Full
- Appliances: Washer, Refrigerator, Central Vacuum, Dishwasher, Stove, Dryer, Garburator, Microwave Range Hood Combo, See remarks, Window Coverings, Garage door opener, Garage door opener remote(s), Fan
- Living Area: 97.1
- Bedrooms Total: 2
Exterior & Lot Features
- Parking Total: 4
- Parking Features: Attached Garage
Location & Community
- Common Interest: Condo/Strata
- Community Features: Public Swimming Pool
Property Management & Association
- Association Fee: 419.98
- Association Fee Includes: Exterior Maintenance, Landscaping, Property Management, Insurance, Other, See Remarks
Tax & Legal Information
- Parcel Number: 8529530042
Additional Features
- Security Features: Smoke Detectors
Room Dimensions
This listing content provided by REALTOR.ca has
been licensed by REALTOR®
members of The Canadian Real Estate Association
members of The Canadian Real Estate Association


















