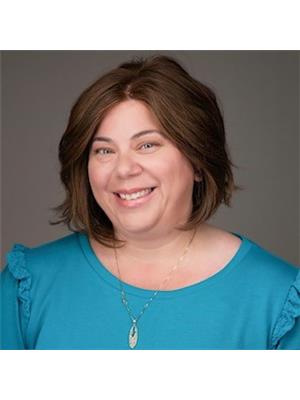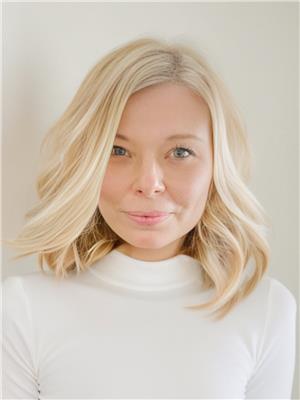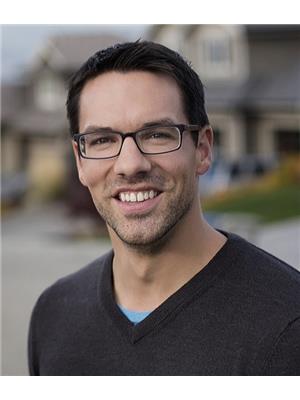1799 Babine Avenue Unit 101, Kamloops
- Bedrooms: 2
- Bathrooms: 3
- Living area: 1657 square feet
- Type: Residential
- Added: 6 hours ago
- Updated: 5 hours ago
- Last Checked: 0 minutes ago
Quick possession in this immaculate 2 bedroom bareland strata half duplex in Babine Heights. Main floor features a bright open concept livingroom, quartz island kitchen, diningroom with access to a sundeck with great mountain views and a 2 piece bathroom. Fully finished basement with 2 good sized bedrooms including main bedroom with a 3 piece ensuite, walk-in closet & access to a fenced yard, 4 piece main bathroom, recroom and laundry. Other features include a single garage with extra parking spot on driveway, c/air, 6 appliances and a very quiet location. This unit shows like new and is a must to view! Close to all amenities. (id:1945)
powered by

Property DetailsKey information about 1799 Babine Avenue Unit 101
- Roof: Asphalt shingle, Unknown
- Cooling: Central air conditioning
- Heating: Forced air, See remarks
- Stories: 2
- Year Built: 2021
- Structure Type: House
- Architectural Style: Ranch
Interior FeaturesDiscover the interior design and amenities
- Flooring: Mixed Flooring
- Appliances: Refrigerator, Range - Gas, Dishwasher, Microwave, Washer & Dryer
- Living Area: 1657
- Bedrooms Total: 2
Exterior & Lot FeaturesLearn about the exterior and lot specifics of 1799 Babine Avenue Unit 101
- Lot Features: Balcony
- Water Source: Co-operative Well
- Lot Size Units: acres
- Parking Total: 1
- Parking Features: Attached Garage
- Lot Size Dimensions: 0.06
Location & CommunityUnderstand the neighborhood and community
- Common Interest: Condo/Strata
Property Management & AssociationFind out management and association details
- Association Fee: 135
Utilities & SystemsReview utilities and system installations
- Sewer: Municipal sewage system
Tax & Legal InformationGet tax and legal details applicable to 1799 Babine Avenue Unit 101
- Zoning: Unknown
- Parcel Number: 031-406-238
- Tax Annual Amount: 3735
Room Dimensions

This listing content provided by REALTOR.ca
has
been licensed by REALTOR®
members of The Canadian Real Estate Association
members of The Canadian Real Estate Association
Nearby Listings Stat
Active listings
21
Min Price
$514,900
Max Price
$2,499,900
Avg Price
$980,452
Days on Market
84 days
Sold listings
14
Min Sold Price
$589,900
Max Sold Price
$1,024,900
Avg Sold Price
$712,750
Days until Sold
72 days
Nearby Places
Additional Information about 1799 Babine Avenue Unit 101



























































